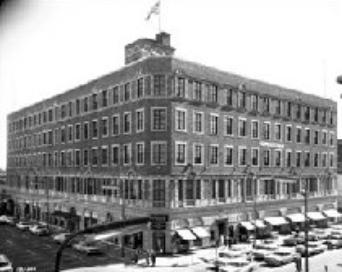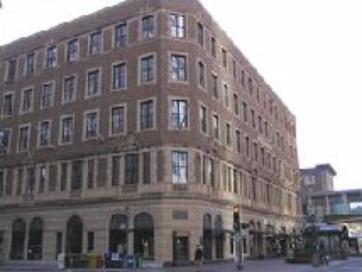The Young-Quinlan Department Store was an expansion of the city’s first ready-to-wear dress shop. It was designed with a functional interior and included a parking garage.
Elizabeth C. Quinlan and Fred V. Young founded the company in 1894. They had worked together as clerks at Goodwin’s Department Store at 3rd Street South and Nicollet Avenue. They opened their women’s clothing store at 513 Nicollet Avenue. The business thrived.
Elizabeth was the store buyer and traveled to New York and Chicago often. After Fred died in 1911, she also had to manage the store. She wanted to expand the business to sell other goods and build a modern facility. She hired New York architect Fred Ackerman who partnered with local firm Magney and Tusler.
This five-story building reflects the Chicago Commercial and Renaissance Revival styles. Unlike most buildings of the time, all four elevations have the same stylistic details. The building is clad in tan brick with Kasota limestone on the first story and around the windows. The first story has arched and trapezoidal window openings to display goods. The second-story windows are framed with stone quoins and pilasters. Some of the windows have fake balconies below and broken scroll pediments above. The third and fourth stories have rectangular windows with simpler stone frames. The top story has simple stone quoins with projecting stone sills and the occasional broken scroll pediment above. Elizabeth’s name is carved in stone on the west elevation.
The store was sold to Henry C. Lyttan Company in 1945 and then Maurice L. Rothschild in 1949.



