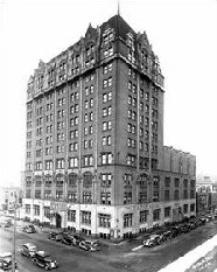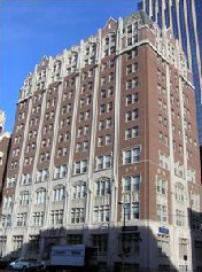Overview
The YMCA Central Building is a distinctive example of a Gothic Revival skyscraper. It is an early commercial tower built during a prosperous time in the city.
- Location: 36 9th Street South
- Neighborhood: Downtown West
| 1937 | 2006 |
|---|---|

|

|
The YMCA Central Building is a distinctive example of a Gothic Revival skyscraper. It is an early commercial tower built during a prosperous time in the city.
| 1937 | 2006 |
|---|---|

|

|
The YMCA Central Building is a distinctive example of a Gothic Revival skyscraper. It is an early commercial tower built during a prosperous time in the city.
Russell A. Conwell brought the YMCA to downtown Minneapolis in 1866. At first, the organization rented rooms in several downtown buildings. Then it operated from various individual buildings. In 1892, Charles Sedgwick designed a new building for the YMCA at 10th Street and Mary Place (now LaSalle Avenue). Over time, the organization outgrew the space. It began planning for a new headquarters in 1911.
The YMCA hired local architectural firm Long, Lamoreaux & Long and Chicago-based firm Shattuck and Hussey. When the U.S. entered World War I in 1917, they decided to build from reinforced concrete instead of structural steel, due to a material shortage. They designed a Gothic Revival building, which was uncommon in Minneapolis. This style was often used for religious and educational buildings in Europe and the United States. They thought the style would be fitting for a Christian service organization. The new building provided housing for men and space for activities. The cafeteria could feed 1,000 people daily.
The 12-story building was among the tallest in the city when it was built. The walls are clad in red brick with limestone window accents. The first story is fully clad in limestone along with much of the 2nd, 3rd, 11th, and 12th stories. This treatment divides the building faces into three horizontal parts, like a Classical column. Vertical limestone pilasters further divide the walls into distinct bays. The main entrance on 9th Street South is arched and framed by stone columns and Gothic tracery. These terracotta and stone Gothic elements adorn the other stone parts of the building faces. The mansard roof is clad in green terracotta tile.
In 1990, the YMCA moved into a new building next door. The building was rehabilitated and converted into apartments in 1994.
Community Planning & Economic Development (CPED)
Phone
Address
Public Service Building
505 Fourth Ave. S., Room 320
Minneapolis, MN 55415