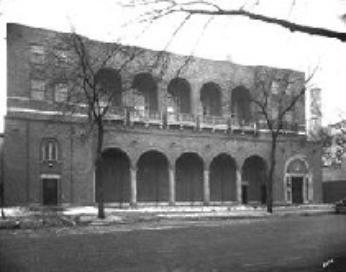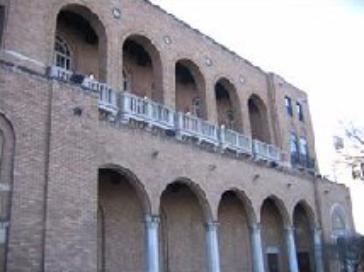The Woman’s Club of Minneapolis was founded by several prominent women and became a key civic and social organization. Local architect Leon Eugene Arnal designed the building in the Renaissance Revival style.
In the late 1800s, women’s clubs formed as a leisure activity. They typically focused on either charitable interests or education. In 1907, several Minneapolis women wanted to start a club with several focus areas. The Social Economics Department advocated for a cleaner, safer city. The Department of Arts and Letters promoted education in literature, music, and art. The Home and Education Department identified programs to benefit children and families. The club contributed to social, cultural, and civic growth.
Members included social and professional leaders and wives of influential men. For example, Gratia Countryman developed the branch library system. Clara Ueland was a prominent suffragette. Mabeth Hurd Paige was an attorney and member of the Minnesota House of Representatives.
They first met at the public library and then the Handicraft Guild. Then they expanded to the Rufus Rand mansion at 1526 Harmon Place. By 1921, with 1,000 members, they decided to build their own clubhouse. They hired Leon Eugene Arnal of Magney and Tusler to design the building. Arnal had been born in France and moved to Minneapolis in 1919 to teach at the University of Minnesota. He also designed the iconic Foshay Tower and downtown U.S. Post Office.
The building is set into a hill. The front elevation faces Oak Grove Street while the back elevation faces Loring Park. The building is clad with several shades of tan brick. Windows and doors are accented with subtle brick patterns. Stone belt courses and windowsills emphasize the style. Above the main door, there is a detailed stone medallion with the club’s name in the center. The four largest windows have corbelled arches and stone medallions above. The back elevation has a ground-level arcaded loggia with stone columns. Above it, there is a brick loggia with stone balconies. The main back door is set within a stone archway. The interior includes a 650-seat auditorium, ballroom, two-story dining room, lounge, and library. Private bedrooms were converted into offices.



