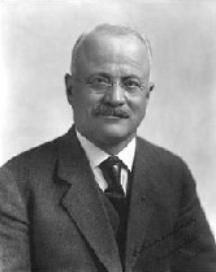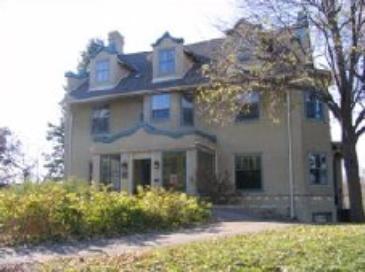Overview
The Wirth House was built for Park Superintendent Theodore Wirth. He oversaw a major expansion of the city’s impressive system of parks and parkways.
- Location: 3954 Bryant Avenue South
- Neighborhood: East Harriet
| 1915 | 2006 |
|---|---|

|

|
The Wirth House was built for Park Superintendent Theodore Wirth. He oversaw a major expansion of the city’s impressive system of parks and parkways.
| 1915 | 2006 |
|---|---|

|

|
The Wirth House was built for Park Superintendent Theodore Wirth. He oversaw a major expansion of the city’s impressive system of parks and parkways.
Theodore Wirth lived here with his wife, Leonie, and their three sons. He served as Park Superintendent from 1905 to 1935. During this time, he carried out famed landscape architect H.W.S. Cleveland’s vision for the “Grand Rounds” park system. During his tenure, he almost tripled the acreage of the park system. He modernized the system with playgrounds, municipal golf courses, and space for recreation. He adapted and expanded the parkway system for cars. He led the major expansion of Glenwood Park, now named Theodore Wirth Park. He also pushed for the development of Victory Memorial Drive.
The Park Board hired Lowell A. Lamoreaux to design this house for the park superintendent that would also be an administration building. It reflects the Mission Revival style, commonly found in the southwestern U.S. It has stucco walls and curved parapets that are typical of the style. The house was built into the hillside and overlooks Lyndale Farmstead Park. Wirth lived here after his retirement until 1946. The building has been used as the park superintendent’s house for most of its history.
Lamoreaux started his career with famous architect Cass Gilbert. He joined the firm led by Franklin Long and his son Louis around 1900. He became a partner in Long, Lamoreaux, and Long in 1909. They designed commercial and residential buildings throughout the city.
Community Planning & Economic Development (CPED)
Phone
Address
Public Service Building
505 Fourth Ave. S., Room 320
Minneapolis, MN 55415