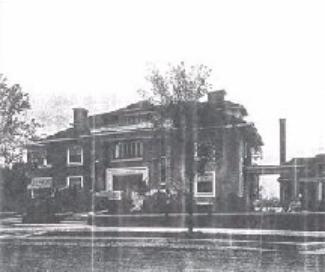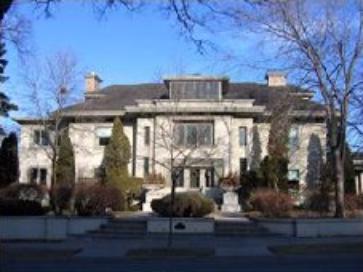Overview
The Winton House is a striking example of the Prairie School style and work of architect George Washington Maher. It was built for Charles “C.J.” Winton and his family.
- Location: 1324 Mount Curve Avenue
- Neighborhood: Lowry Hill
| 1916 | 2006 |
|---|---|

|

|
The Winton House is a striking example of the Prairie School style and work of architect George Washington Maher. It was built for Charles “C.J.” Winton and his family.
| 1916 | 2006 |
|---|---|

|

|
The Winton House is a striking example of the Prairie School style and work of architect George Washington Maher. It was built for Charles “C.J.” Winton and his family.
C.J. was born in 1862. He founded the Thief River Falls Lumber Company with his brother David in Wausau, Wisconsin. They moved the company to Minneapolis in 1909. They established several local lumber companies. C.J. was also involved in lumber companies in the western U.S. and Canada. He also served as a director of the Northwestern National Bank and was active in civic life. He lived here with his wife Helen until his death in 1934. Helen passed away in 1947.
Architect George Washington Maher was based in Chicago. He drew inspiration from Frank Lloyd Wright and Louis Sullivan. He contributed much to the Prairie School movement. His earlier designs were more experimental. His later designs, like this one, became more refined and unified.
The house is almost symmetrical. Its hipped roof and wide overhanging eaves emphasize horizontality. It has stucco walls and wide windows. The center section projects forward and contains the main entrance. It has a wide wood door with leaded glass and wide sidelights. Wide wood trim surrounds the entry. Above the main door, there are five narrow leaded windows that are recessed with a prominent sill. A dormer with a sunroom projects from the sloped roof.
An elevator was installed in 1930. In 1948, the single-family house was converted into a duplex. The large garage to the northeast of the house is original to the property.
Community Planning & Economic Development (CPED)
Phone
Address
Public Service Building
505 Fourth Ave. S., Room 320
Minneapolis, MN 55415