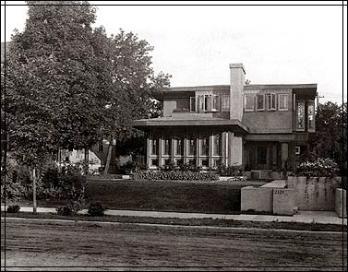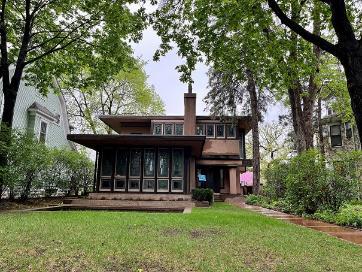Overview
The Purcell-Cutts house exemplifies the Prairie School style of architecture.
- Location: 2328 Lake Place
- Neighborhood: East Isles
| 1914 | 2023 |
|---|---|

|

|
The Purcell-Cutts house exemplifies the Prairie School style of architecture.
| 1914 | 2023 |
|---|---|

|

|
The Purcell-Cutts House exemplifies the Prairie School style of architecture. This style was popular in the Midwest. Its flat roofs and horizontal lines highlight level Midwestern landscapes.
Architect William Gray Purcell designed this home for his wife Edna and their family. He worked with his business partner George Grant Elmslie. Purcell and Elmslie specialized in designing banks and residences. This home is the best example of their residential work.
Purcell and Elmslie both began their careers in Chicago. They worked with renowned architect Louis Sullivan. They learned his concept of organic architecture and applied it well. They joined forces in Minneapolis, creating a very successful business.
Local builders constructed this home in 1913. It exhibits the major details of Prairie style architecture. It has a flat roof, wide eaves, and a one-story wing. Dark wood fascia boards along the roofline break up tan stucco walls. This stresses the horizontal nature of this style. A tiled frieze does the same. Banks of windows with well-defined vertical lines dominate the front elevation.
In 1919 the Purcell family sold their house and moved to Philadelphia. The home has few alterations, inside and out. The second owners, Anson Bailey Cutts, Sr. and his wife, Edna Browning Stokes realized its architectural significance. They made very few changes. In 1985 the Cutts family donated it to the Minneapolis Institute of Arts, along with funds to restore it.
Community Planning & Economic Development (CPED)
Phone
Address
Public Service Building
505 Fourth Ave. S., Room 320
Minneapolis, MN 55415