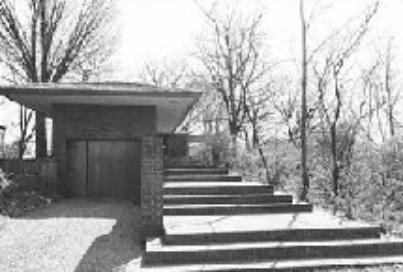Overview
The Willey house is an iconic example of famous architect Frank Lloyd Wright’s work in the 1930s.
- Location: 255 Bedford Street Southeast
- Neighborhood: Prospect Park
| 1965 | 2006 |
|---|---|

|

|
The Willey house is an iconic example of famous architect Frank Lloyd Wright’s work in the 1930s.
| 1965 | 2006 |
|---|---|

|

|
The Willey house is an iconic example of famous architect Frank Lloyd Wright’s work in the 1930s. The house was designed for Malcolm and Nancy Willey. Malcolm was an administrator at the University of Minnesota.
The house’s orientation differs from most other houses in Minneapolis. This one-story house is set into a slight ridge. It has a narrow footprint that extends deep into the lot. A lower-level one-stall garage faces the street. To the left, a walled pathway leads to a hidden entrance near the middle of the house. To the right, broad brick steps lead to a brick terrace and the backyard.
The walls are built from narrow, red-brown Milwaukee sewer bricks. The vertical mortar joints are painted red-brown, which emphasizes horizontality. Wright favored natural materials, such as wood windows and doors. Many windows are casement for air flow. Window shapes vary based on the room’s function. In the living area and primary bedroom, the windows are floor-to-ceiling to let a lot of light in. They also allow for easy movement from inside to outside. A narrow hallway runs from the main living space to the bedrooms. It has slit windows.
Wright developed an approach for “small house” design here that appealed to middle-income homeowners. This would lead to his famous Usonian houses that became popular in the late 1930s. Many features are built in to make the best use of the space, such as shelves, a dining table, and a desk. No doors or walls separate the non-private areas of the house. The living and dining areas are combined. The kitchen is fully exposed to the living space, just separated by built-in cabinets and open shelving.
Charles Nelson and Camille Kudzia, "National Register of Historic Places Inventory–Nomination Form: Malcolm Willey House," August 1981
Community Planning & Economic Development (CPED)
Phone
Address
Public Service Building
505 Fourth Ave. S., Room 320
Minneapolis, MN 55415