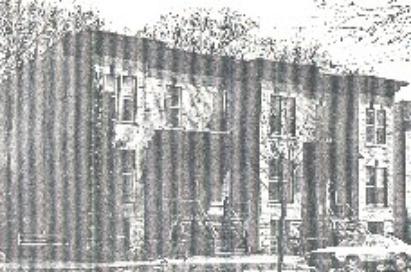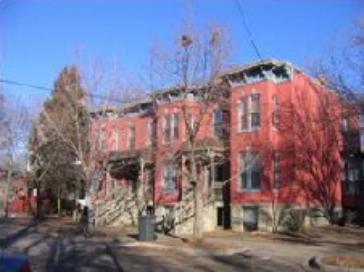Overview
The Widstrom Tenement is a rare surviving example of the Italianate style from the late 1800s.
- Location: 617-21 19th Avenue South
- Neighborhood: Cedar-Riverside
| 1985 | 2006 |
|---|---|

|

|
The Widstrom Tenement is a rare surviving example of the Italianate style from the late 1800s.
| 1985 | 2006 |
|---|---|

|

|
The Widstrom Tenement is a rare surviving example of the Italianate style from the late 1800s. It was built with three side-by-side housing units. It was later converted into nine units.
John A. Widstrom was born in Sweden in 1849. He immigrated to the U.S. and arrived in Minneapolis by 1873. He was a miller, likely drawn to Minneapolis’ growing mill industries. He built his first house at 625-627 19th Ave S in 1874. Then he had this tenement built next door in 1886. He and his family moved into the southernmost unit in 1887. The family owned this building for over 50 years.
This two-story building has a raised limestone foundation for the basement and red brick walls. Each unit has a stone and concrete staircase that leads to a front porch. The porches have carved wood columns and railings. The porch roofs are mansard-shaped with decorative bargeboard along the roofline. Each unit has a full-height projecting bay to the side of the porch. The windows are narrow and tall, with stone sills and jack arches above. Many of the windows have a floral keystone. A broad cornice projects from the roofline. These features are all typical of the Italianate style.
Camille Kudzia, "Draft National Register of Historic Places Inventory–Nomination Form: John A. Widstrom Tenement," March 1982
Community Planning & Economic Development (CPED)
Phone
Address
Public Service Building
505 Fourth Ave. S., Room 320
Minneapolis, MN 55415