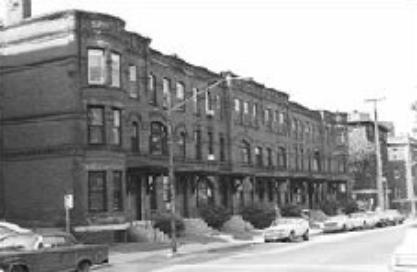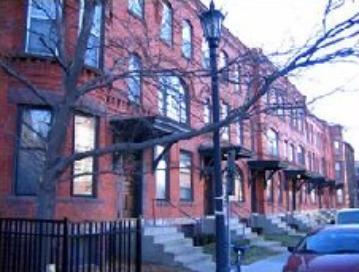The West 15th Street Rowhouse is the first example of multi-family housing in Loring Park. It is an example of well-known architect Adam Lansing Dorr’s work, done in the Romanesque Revival style.
In the late 1800s, Loring Park was considered an elite neighborhood with mostly single-family houses. As the first rowhouse in the area, it led to the development of other multi-family housing in the 1900s. Few single-family houses remain today.
The original owners were C.C. Jones and C. Elwood Brown. Both were active in real estate. Jones was also president of The Minnesota Land and Implement Company. They hired Adam Lansing Dorr, who had begun his practice in Minneapolis in 1883.
The building is symmetrical with red brick walls and stone accents. The front doors are arched, along with various arched windows on the front elevation. There is decorative brickwork across the front elevation. Above the first story, there is a corbelled brick band. Along the roofline, there is an elaborate brick cornice with terracotta carvings. The corners have rounded towers and there are bay windows on the side elevations.
It was originally designed with eight side-by-side units. It was later subdivided into 24 units.



