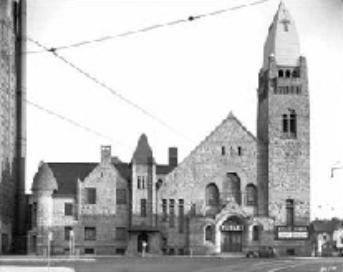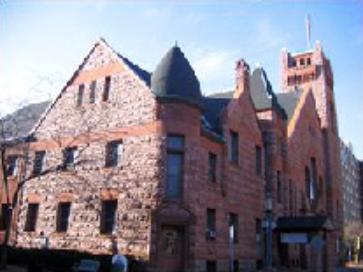Wesley United Methodist Church represents a major period of church construction in Minneapolis. It is an impressive example of architect Warren Howard Hayes’ work, done in the Richardsonian Romanesque style.
Minneapolis experienced a building boom in the 1880s. Hundreds of new buildings were constructed as the city expanded south and west. During this time, 17 prominent churches were built. Eight were designed by Hayes.
The Centenary Methodist Episcopal Church was outgrowing its building at 1st Avenue South and 7th Street South. They received this lot on Grant Street at Marquette Avenue as a gift. They sold their old building and used the funds to build a new grand church. The church was renamed in 1968.
Hayes was a celebrated architect in the region. He developed an elaborate design on the inside and outside of this massive church. It has rough-faced pink Luverne jasper walls that alternate in wide and narrow courses. Bands of smooth brown stone accentuate the features. The entry and main windows are arched with stained glass. There are also turrets and a tall corner tower. The main worship space has a large dome of stained glass.
Hayes had developed his own “diagonal plan” for churches, which he used here. His plan used a large rectangular nave with a diagonal main aisle. The aisle led to a corner pulpit in view of everyone in the nave and the nearby Sunday School rooms. A balcony curves around the worship space. Hayes also developed a laminated construction system to support the dome. Sliding and rolling doors separate interior spaces to allow for different uses. The ventilation system included an ice room and system of ducts and blowers to cool the church.



