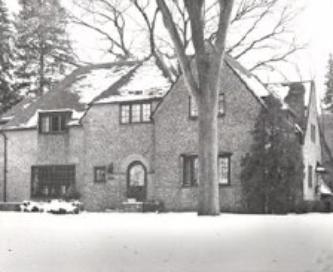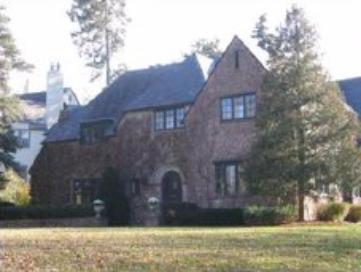Overview
The Walling House is an excellent example of the Tudor Revival style.
- Location: 4850 West Lake Harriet Parkway
- Neighborhood: Fulton
| 1974 | 2006 |
|---|---|

|

|
The Walling House is an excellent example of the Tudor Revival style.
| 1974 | 2006 |
|---|---|

|

|
The Walling House is an excellent example of the Tudor Revival style. It was designed by Gottlieb R. Magney from the firm Magney and Tusler.
Benjamin B. Walling was a realtor who specialized in business and industrial properties. He was vice president of Thorpe Brothers, Inc. He served as a director and president of the Minneapolis Real Estate Board. He lived here with his wife, Edna, and they had two children.
The house is sited on a large double lot facing Lake Harriet. It has brown brick walls and a steep multi-gable roof covered with slate tiles. The front door is arched and surrounded by a radiating brick pattern. The house’s windows are multi-paned. The side elevation has several dormer windows. At the back of the house, there are two tuck-under garage stalls. It is an example of the English Cottage variant of the Tudor Revival style. This style was popular in Minneapolis in the 1920s and 1930s.
After working for more than a decade as an architect, Magney formed a partnership with Wilbur H. Tusler in 1917. The firm designed the Foshay Tower, Young-Quinlan Building, and the Minneapolis Woman’s Club, all of which are landmarks. It became one of the most successful architectural firms in the state. It exists today as Leo A. Daly.
Muriel Nord and Matthew W. Gilbertson, "Draft National Register of Historic Places Inventory–Nomination Form: Benjamin B. Walling House," August 1984
Community Planning & Economic Development (CPED)
Phone
Address
Public Service Building
505 Fourth Ave. S., Room 320
Minneapolis, MN 55415