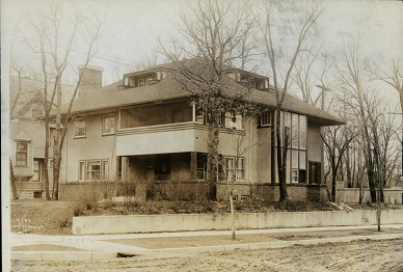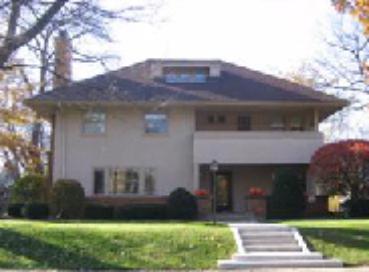Overview
The Wakefield House is a blend of Prairie School and Craftsman architectural styles. It was designed by the prominent Minnesota firm of Purcell, Feick and Elmslie.
- Location: 4700 Fremont Avenue South
- Neighborhood: Lynnhurst
| Circa 1920 | 2006 |
|---|---|

|

|
The Wakefield House is a blend of Prairie School and Craftsman architectural styles. It was designed by the prominent Minnesota firm of Purcell, Feick and Elmslie.
| Circa 1920 | 2006 |
|---|---|

|

|
The Wakefield House is a blend of Prairie School and Craftsman architectural styles. It was designed by the prominent Minnesota firm of Purcell, Feick and Elmslie.
Lyman E. Wakefield was born in Long Lake in 1880 and moved to Minneapolis in 1902. He worked in the banking business for his entire career. He served as vice president for two trust companies before becoming president of First National Bank in 1926. He then became chairman of the board in 1945, right before his death. He was also active in civic affairs. He lived here with his wife, Elizabeth, and their two sons.
William Gray Purcell and George Feick, Jr. formed an architectural partnership in 1907. In 1909, George Grant Elmslie joined the firm from the offices of famous Chicago architect Louis Sullivan. Feick left the firm in 1913, but Purcell and Elmslie continued the practice until the 1920s. They were influential in the development of Prairie School architecture. They built upon design elements by Louis Sullivan and Frank Lloyd Wright to create their own interpretation of the style.
The Craftsman style was popular in Minneapolis in the early 1900s, especially among the middle class. It was considered low maintenance and simple. This house is clad in stucco and has the boxy design often found in a Craftsman.
However, it is taller than the typical Craftsman bungalow and has several key Prairie School features. The lower half of the first story is clad in brick. There is a second-floor porch above the main entrance enclosed with a solid half-wall. The balcony trim and the house’s hipped roof emphasize horizontality. Trim on the stair bay on the side elevation creates a geometric pattern, typical of the style. Two flat-roof dormers peek out of the roof plane.
Community Planning & Economic Development (CPED)
Phone
Address
Public Service Building
505 Fourth Ave. S., Room 320
Minneapolis, MN 55415