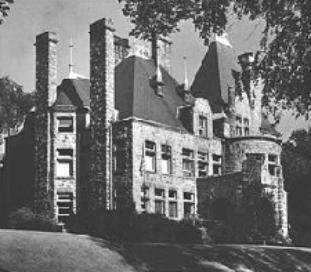The Van Dusen Mansion was home to leaders of one of Minnesota’s top grain processing and distribution businesses. Its grand style and scale reflect the Van Dusen family’s success.
George W. Van Dusen developed a network of line elevators to store grain alongside railroad lines. His strategy was very successful. His firm had one of the largest capacities for grain storage in the Midwest. George and his wife, Nancy, lived here late in their lives. His son Fred was also highly successful in the grain industry. After 1900, Fred and his wife, Myra, lived here as well.
George hired the architectural firm of George W. and Fremont D. Orff. However, draftsman Edgar E. Joralemon designed the house. Joralemon went on to be successful in his own right. The red quartzite walls and overall form are Richardsonian Romanesque in style. There are also French Renaissance elements, including steep roofs and a soaring turret with a copper finial. The interior is an eclectic mix of styles. It has 10 fireplaces, a grand staircase, chandeliers, large skylights, carved wood, parquet floors, and mosaic work. A matching carriage house is sited at the rear of the property.
Myra died in 1937 and the house was sold in 1940. The building was used for various purposes. It housed the College of Commerce, the College of Medical Technology, the Horst Institute, and the Hamline Law School. After a few years vacant, a private and public effort restored the mansion in 1995. It has been used as an event venue since 2011.



