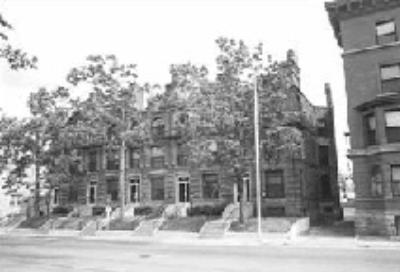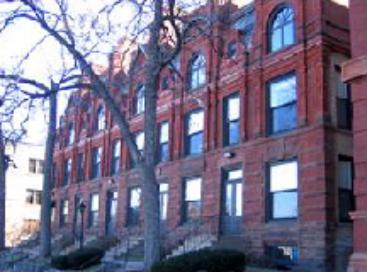Overview
The Swinford Apartments and Townhouses were developed by dynamic entrepreneur Anthony Kelly. The apartments were designed by master architect Harry Wild Jones.
- Location: 1213-21, 1225 Hawthorne Avenue
- Neighborhood: Loring Park
| 1974 | 2006 |
|---|---|

|

|
The Swinford Apartments and Townhouses were developed by dynamic entrepreneur Anthony Kelly. The apartments were designed by master architect Harry Wild Jones.
| 1974 | 2006 |
|---|---|

|

|
The Swinford Apartments and Townhouses were developed by dynamic entrepreneur Anthony Kelly. The apartments were designed by master architect Harry Wild Jones. These multi-family dwellings were built on the same site about a decade apart.
Kelly founded the first wholesale grocery business in Minneapolis. He was involved in many civic matters that shaped the city. Later in his career, he focused on warehousing, which was more profitable than retail stores.
The townhouses were built in 1886 by the firm Hodgson and Sons. They are in the French Second Empire style using red brick, stone, and terracotta. This style was not widely used in Minnesota. The stone foundation is rusticated. Windows are flanked by carved pilasters. Each townhouse has an arched window opening with an elaborate pediment above. Between the pediments, there are dormers set into the mansard roof.
The apartments were built in 1897. They were designed by Harry Wild Jones. It is a four-story red brick and stone building with a corner turret. The building reflects Jones' eclectic design. The scale and stone foundation are Richardsonian Romanesque in style. The ornamentation is more Classical Revival, including a cornice with brackets and dentils. It was unusual to combine styles like this. Jones designed many buildings in Minneapolis. He was also active in art and architecture organizations.
The complex is named after Kelly’s birthplace in Ireland. The buildings originally overlooked Hawthorne Park. The neighborhood changed when the highway was built. The buildings now look out over Interstate 394. Both buildings originally had larger units. They have since been subdivided into smaller apartments.
" Heritage Preservation Designation Study: Swinford Apartments and Townhouses," August 1979
Community Planning & Economic Development (CPED)
Phone
Address
Public Service Building
505 Fourth Ave. S., Room 320
Minneapolis, MN 55415