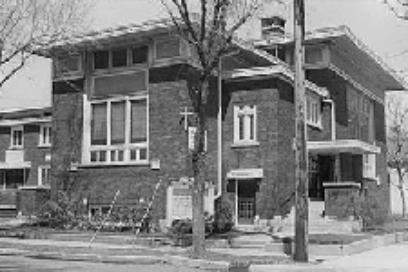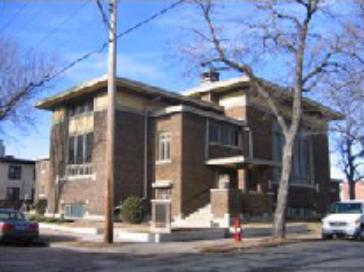Overview
The Stewart Memorial Church is one of the few churches in the Prairie School style. It was designed by master architects William Gray Purcell and George Feick.
- Location: 116 32nd Street East
- Neighborhood: Lyndale
| 1973 | 2006 |
|---|---|

|

|
The Stewart Memorial Church is one of the few churches in the Prairie School style. It was designed by master architects William Gray Purcell and George Feick.
| 1973 | 2006 |
|---|---|

|

|
The Stewart Memorial Church is one of the few churches in the Prairie School style. It was designed by master architects William Gray Purcell and George Feick. This was their largest commission before they partnered with architect George Elmslie.
This was a radical departure from traditional church design. The sanctuary space is contained within a large cube next to the street. It has a flat roof with widely overhanging eaves. Along the eaves, there are decorative carvings. The walls are brown brick with stucco panels along the top. There are groups of square windows and tall, narrow windows, all surrounded by wood trim. Flat roof awnings extend over each entrance, emphasizing horizontality.
The Sunday School wing was added to the west elevation, creating an L shape. The Sunday School wing was included in the original design but was not added until the 1920s. There were not enough funds to include it when the sanctuary was built. It features similar design characteristics as the main building.
The interior has dark-stained oak woodwork. Thin strips of oak form geometric patterns on the walls and ceilings. The inside also has plaster in shades of light green, salmon, and tan. This was typical of the Prairie School style. The building is similar to Frank Lloyd Wright’s design for Unity Temple in Oak Park, Illinois from 1906. Full-height sliding doors separate the Sunday School wing from the sanctuary. Some second-floor classrooms open to balconies around the sanctuary.
The building was originally a Presbyterian Church and named after a Reverend. Since then, it has been used by several faith-based organizations.
John R. Burrows, "National Register of Historic Places Inventory – Nomination Form: Stewart Memorial Church (Presbyterian)," January 1978
Community Planning & Economic Development (CPED)
Phone
Address
Public Service Building
505 Fourth Ave. S., Room 320
Minneapolis, MN 55415