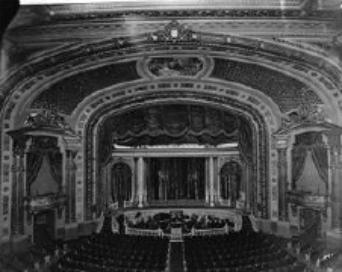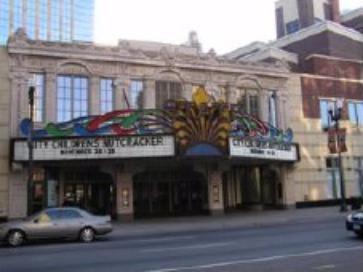Overview
The State Theater has an impressive Renaissance Revival design and innovative technological features.
- Location: 805 Hennepin Avenue
- Neighborhood: Downtown West
| 1920 | 2006 |
|---|---|

|

|
The State Theater has an impressive Renaissance Revival design and innovative technological features.
| 1920 | 2006 |
|---|---|

|

|
The State Theater has an impressive Renaissance Revival design and innovative technological features. It was built to host a variety of performances. They include films, vaudeville acts, concerts, ballets, and Broadway plays.
The front elevation is clad in white glazed terracotta. It is divided into three equal bays. A large replacement marquee separates the first and second stories. Above the marquee, large Ionic pilasters separate the bays. Each bay has four floor-to-ceiling windows. Corinthian pilasters frame the central pair of windows in each bay. The cornice line is heavily decorated with floral designs. Along the roofline, there is a carved oval in the center and four masks. The masks represent the Muse of Drama.
The auditorium seats 2,400 people. Every seat has an unobstructed view. There is one semi-circular balcony. The auditorium has Renaissance, Moorish, and Byzantine design elements including:
The State Theater was built with important technological features. It had the first rudimentary air-conditioning system in Minneapolis. This system brought cool air up from a well 840 feet underground. The stage floor could also be adjusted quickly for different types of performances.
The theater was briefly used as a church, beginning in 1978. It was restored in 1989.
Muriel Nord and Barbara Applebaum, "Draft National Register of Historic Places Inventory – Nomination Form: State Theatre," February 1985
Community Planning & Economic Development (CPED)
Phone
Address
Public Service Building
505 Fourth Ave. S., Room 320
Minneapolis, MN 55415