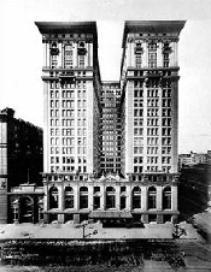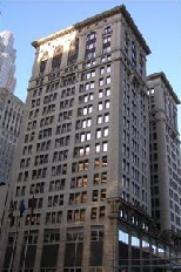Overview
The Soo Line Building is an example of a Renaissance Revival skyscraper.
- Location: 101 5th Street South
- Neighborhood: Downtown West
| 1915 | 2006 |
|---|---|

|

|
The Soo Line Building is an example of a Renaissance Revival skyscraper.
| 1915 | 2006 |
|---|---|

|

|
The Soo Line Building is an example of a Renaissance Revival skyscraper. It was built by two important companies: the First National Bank and the Minneapolis, Saint Paul, and Sault Sainte Marie Railway (the Soo Line). They shared several members on their boards of directors. First National Bank was founded in Minneapolis in 1857. It merged with many other banks to eventually become U.S. Bancorp. The Soo Line formed in 1888 from four railroad companies. Minneapolis grain millers wanted a shipping route independent of Chicago. They hoped to avoid high prices set by Chicago railroad barons.
They built the Soo Line Building for their corporate offices. At 19 stories, it was the tallest building in Minneapolis when it was finished. New York architect Robert Gibson used the Renaissance Revival style. He was influenced by the 1893 World’s Columbian Exposition. This event renewed interest in Classical designs and monumental buildings.
It has a four-story granite base and a 15-story U-shaped terracotta tower. Arched windows span the second and third stories. They are separated by stone block pilasters. The fourth story has a decorated cornice with large curved brackets. The corners of the tower are accented with quoins. Arched windows span the uppermost stories. They are separated by pilasters with Ionic capitals. The widely overhanging cornice has large dentils.
The building was converted from offices to apartments in 2013.
Community Planning & Economic Development (CPED)
Phone
Address
Public Service Building
505 Fourth Ave. S., Room 320
Minneapolis, MN 55415