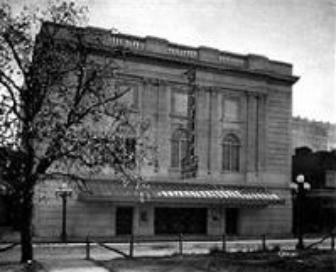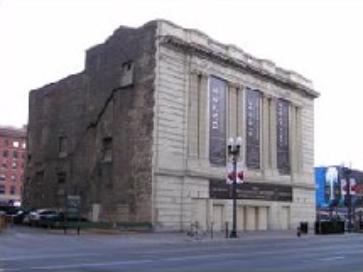Overview
The Shubert Theater is an example of specialized theater design by acclaimed theater architect William Albert Swasey.
- Location: 516 Hennepin Avenue
- Neighborhood: Downtown West
| 1910 | 2006 |
|---|---|

|

|
The Shubert Theater is an example of specialized theater design by acclaimed theater architect William Albert Swasey.
| 1910 | 2006 |
|---|---|

|

|
The Shubert Theater is an example of specialized theater design by acclaimed theater architect William Albert Swasey.
It was built in 1910 during the peak of commercial theater popularity downtown. Brothers Lee and J.J. Shubert founded it. They owned, operated, and built theaters across the nation. The Shuberts influenced the city's early performing arts development. It was one of the first two “legitimate theaters” in the city. They were also called opera houses. Plays, lectures, rallies, and ceremonies were commonly held at these kinds of theaters.
The building is three stories tall with a rectangular footprint and flat roof. The front elevation is clad in glazed terra cotta and is Beaux Arts in style. The upper levels have three bays defined by Corinthian columns and arched windows. There are decorative eaves with brackets and a short parapet roof at the top. Swasey's expertise balanced the technical, spatial, and comfort needs of a theater.
The theater's interior was designed by prominent local designer John S. Bradstreet. His design maximized the sightlines, acoustics, set movement and storage, and seating. It is one of the city's only theaters with a trapped floor spanning the entire width of the stage that can be lowered. It is also the last remaining theater with two balconies. This theater was also considered to be the city's first fully fireproof theater.
There have been several alterations to the theater. The original marquee was replaced in 1930 with an Art Deco design. The lobby was remodeled three times, most notably in 1935 and 1957 by well-known theater architects Liebenberg and Kaplan. The theater escaped demolition in the late 1980s for a city redevelopment project. It was moved from 7th Street to Hennepin Avenue in 1999. It operated under various performing arts entities until it closed again in 2024.
Community Planning & Economic Development (CPED)
Phone
Address
Public Service Building
505 Fourth Ave. S., Room 320
Minneapolis, MN 55415