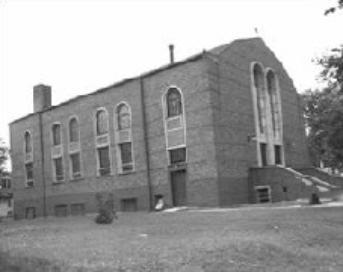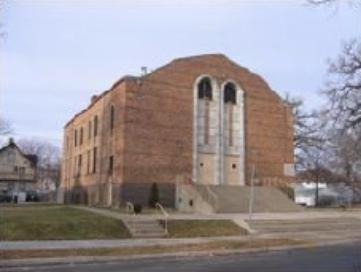Overview
The Sharei Zedeck Synagogue reflects the early Jewish population in North Minneapolis.
- Location: 1119 Morgan Avenue North
- Neighborhood: Near North
| 1948 | 2006 |
|---|---|

|

|
The Sharei Zedeck Synagogue reflects the early Jewish population in North Minneapolis.
| 1948 | 2006 |
|---|---|

|

|
The Sharei Zedeck Synagogue reflects the early Jewish population in North Minneapolis.
The growth of the city’s Jewish population in the late 1880s led to the construction of many synagogues. Most of the city's Jewish population lived in North Minneapolis by the early 1900s. The Sharei Zedeck congregation was formed in 1906 as Bes Ahron (House of Aaron). It primarily served Lithuanian immigrants. The original synagogue was located at 726 Bryant Avenue North. It was demolished in 1936. A new synagogue was built on Morgan Avenue North the same year.
The architecture firm Frenzel and Bernstein designed it. It is eclectic in style with minimal ornamentation. This was likely the result of financial hardship from the Great Depression. The 2.5-story building has a rectangular floor plan with a gambrel roof. The walls are clad in different shades of brown brick. Concrete steps lead to a set of double doors under two tall arches made of rounded stone. Set within the arches, there are stone panels with menorahs on either side of a central brick pilaster. The side walls have tall arched stained glass windows with a cream brick surround. In the center of each window, there is a panel of brick in a basket weave pattern. Structural glued laminated timber arches were used for the building's framing. This was one of the earliest uses of this framing method and material.
By the 1960s, North Minneapolis’ Jewish community had moved to the western suburbs. The area had become home to a large African American community. The synagogue was sold to St. John’s Missionary Baptist Church in 1969. It remains a church today, associated with a different congregation.
Garneth O. Peterson, "Minneapolis Heritage Preservation Commission Registration Form: Sharei Zedeck Synagogue," May 1996
Community Planning & Economic Development (CPED)
Phone
Address
Public Service Building
505 Fourth Ave. S., Room 320
Minneapolis, MN 55415