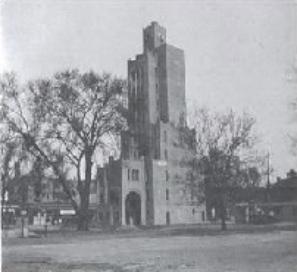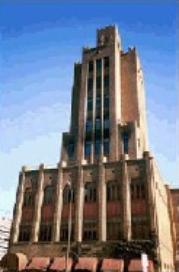The Second Church of Christ Scientist Tower is a rare example of a Ziggurat form in Minneapolis. It was designed by nationally known Nebraska architect Thomas Rogers Kimball. His previous work included many prominent institutional buildings in the Midwest. He also did the master plans for two world's fair exhibitions in 1898 (Omaha) and 1904 (St. Louis).
The nine-story, double-stepped tower was built in 1930. It held administrative offices, classrooms, and reading rooms for the congregation. The symmetrical form recalls an ancient Mesopotamian temple adapted to an urban setting. It has a large square base that narrows at the fourth and sixth stories. The setbacks are emphasized by crenellated parapet walls. There is a one-story lantern at the top.
It was one of the first buildings in the city to use concrete embedded with stones for the exterior. Cast iron lampposts frame the main entrance, which is offset to the left of the front (west) elevation. There is an arched porte cochère on the south elevation. The three-story base of the tower features multi-story narrow vertical windows. The upper corners have a stepped shape. The windows on the upper stories of the tower are smaller and without ornamentation. Kimball purposefully did not put windows on the northwest elevation. He anticipated a future attached building on this side.
The tower was the first phase of a master plan that had four towers surrounding one main church building. This plan was abandoned and the tower was sold in 1965. It was converted into an office rental space named Ivy Tower. In the late 1990s, it was boarded up for over a decade. It was sold again and renovated in the early 2000s. A larger hotel and residential building was attached to two sides of the tower.



