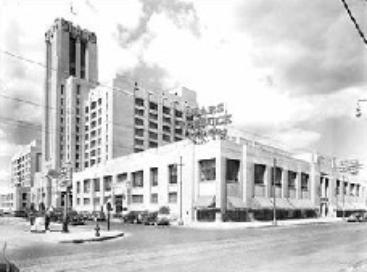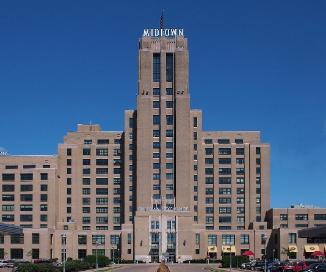The Sears, Roebuck & Co. Building is an example of the company’s retail and mail order business expansion in the 1920s. This company became the major retailer in the U.S. by the late 20th century. It is now known as the Midtown Exchange Building.
Sears, Roebuck & Co. revolutionized the country's consumption of material goods. Its mail order catalogs brought merchandise to a wider variety of customers in the late 1800s and early 1900s. The company built several mail order warehouses and retail stores throughout the country.
The building was designed by George Nimmons in 1927. He designed most of Sears’ retail stores and warehouses. The 1.2-million-square-foot concrete building occupies an entire city block. Nimmons used a utilitarian design that matched the enormous growth of Sears. The building has sections of different heights, with the shortest parts around the perimeter. The main warehouse section is 12 stories tall. It is surrounded by two-story wings for the retail area. At street level, large storefront windows advertised their goods. A 16-story tower rises up in the center of the warehouse. The building’s brick walls are largely unornamented. Bands of windows line each floor. The decorative details at top of the central tower and entrances are Art Moderne in style.
The Lake Street commercial corridor location had low-cost land and ample parking. It also had access to the Chicago, Milwaukee, and St. Paul Railroad, which ran along the northside of this building. An attached train shed was part of the original construction. This was especially important for their mail-order sales. Several houses were demolished along the adjacent blocks from 1929-1952 for the expansion of retail parking.
The retail store closed in 1994 due the company's expansion at the Mall of America. It was vacant until its major renovation into a mixed-use building from 2004-2006. The building was renamed Midtown Exchange at this time. It has offices, residential units, and commercial space.



