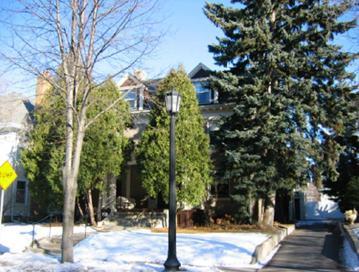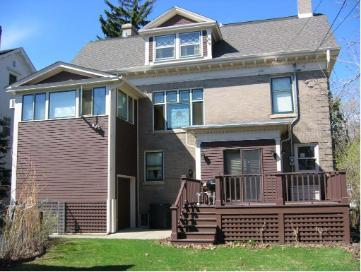Overview
The Pierson-Wold house has been home to several prominent residents. It was designed by master builder Theron Potter Healy.
- Location: 1779 Emerson Avenue South
- Neighborhood: Lowry Hill
| 2006 | 2006 |
|---|---|

|

|
The Pierson-Wold house has been home to several prominent residents. It was designed by master builder Theron Potter Healy.
| 2006 | 2006 |
|---|---|

|

|
The Pierson-Wold House has been home to several prominent residents. It was designed by master builder Theron Potter Healy. Healy worked with many local architects and also designed several homes himself.
The Lowry Hill neighborhood was home to many prominent Minneapolis businessmen and their families. It developed in the late 1800s and early 1900s. Newton Pierson hired Healy to design and build this house. Pierson was a retail business owner and he lived here with his wife, Caroline. They both passed away in 1914.
The next owner, Theodore Wold, was a banking executive. He lived here with his wife, Belle, until his death in 1945. Wold started his career driving a delivery wagon. He attended night school and worked his way up the ranks. In 1910, he became the president of the Scandinavian American National Bank. Four years later, he was named the first Governor of the Ninth Federal Reserve Bank in Minneapolis.
His son Ernest Groves Wold also lived here. Ernest served as a reconnaissance pilot during World War I. He flew observation planes with a photograph to document enemy territory. On August 1, 1918, he crossed enemy lines four times to photograph the German trenches. His plane was attacked and his arms were injured. the photographer, James C. Wooten, was killed. Wold flew the plane with his feet and knees to return to base. Sadly, he died in the crash landing, but the photographs were recovered and helped the war effort. The field at the Minneapolis-St. Paul International Airport is named after him.
The 2.5-story house is clad in brick, which is rare for Healy’s designs. Following the Colonial Revival style, it is symmetrical and has a side gambrel roof with three dormers. There is an open porch in the center of the front elevation with Doric columns.
2006 photos: Bob Glancy
Bob Glancy, “Minneapolis Heritage Preservation Commission Registration Form: Pierson-Wold House,” 2008
Community Planning & Economic Development (CPED)
Phone
Address
Public Service Building
505 Fourth Ave. S., Room 320
Minneapolis, MN 55415