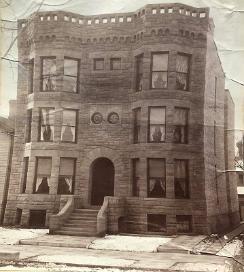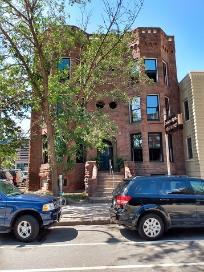Overview
The Oakland Apartments was one of the first multi-family dwellings in Minneapolis. It was designed by local architect Harry Wild Jones.
- Location: 215 9th Street South
- Neighborhood: Downtown West
| 1890 | 2019 |
|---|---|

|

|
The Oakland Apartments was one of the first multi-family dwellings in Minneapolis. It was designed by local architect Harry Wild Jones.
| 1890 | 2019 |
|---|---|

|

|
The Oakland Apartments was one of the first multi-family dwellings in Minneapolis. It was designed by local architect Harry Wild Jones. It was also the first one to have a shared entrance for the units. Before this time, it was common for each apartment to have an exterior door. A shared entrance helped cut costs.
The architectural style is Richardsonian Romanesque, which was popular in the 1880s and 1890s. It was named for architect Henry Hobson Richardson. He was inspired by Medieval European architecture and often designed buildings in this style. This building has these characteristics of the style:
Harry Wild Jones designed Oakland Apartments. He was a student of Henry Hobson Richardson and a Minneapolis resident. Jones worked as an architect from 1883 to 1935. He established his practice in Minneapolis in 1885. He designed hundreds of residential, commercial, and institutional buildings across the country. Jones also designed several notable buildings in Minneapolis, including the Butler Brothers Building.
“Designation Study: Oakland Apartments,” November 12, 2019
Community Planning & Economic Development (CPED)
Phone
Address
Public Service Building
505 Fourth Ave. S., Room 320
Minneapolis, MN 55415