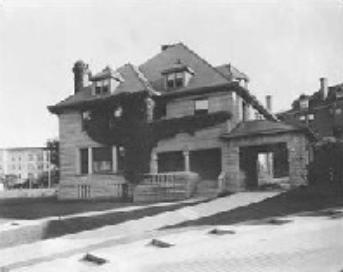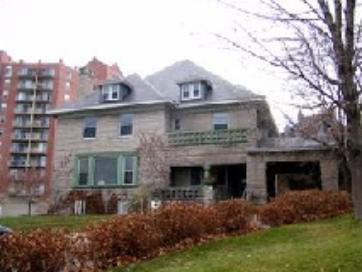Overview
The Nott House is the oldest surviving house in the residential district planned by Thomas Lowry.
- Location: 15 Groveland Terrace
- Neighborhood: Lowry Hill
| 1905 | 2006 |
|---|---|

|

|
The Nott House is the oldest surviving house in the residential district planned by Thomas Lowry.
| 1905 | 2006 |
|---|---|

|

|
The Nott House is the oldest surviving house in the residential district planned by Thomas Lowry.
Thomas Lowry was an owner and developer of the electric streetcar system in the Twin Cities. In 1892, he planned an elite residential neighborhood. The deeds were restrictive. They prevented multi-family housing and businesses from developing at these sites. He modeled them after similar deeds in New York City. This was unprecedented in Minneapolis.
The Nott House was one of two homes built to showcase Lowry’s plans for the neighborhood. Lowry’s own estate was across the street. Lowry selected William S. Nott and his wife, Jessie, for the house. Nott was an industrialist who operated drive belt factories. These factories supplied mills, streetcars, and other factories with drive belts. Lowry wanted to attract wealthy homeowners to this neighborhood, like Nott. The W.S. Nott Company still operates today.
Lowry commissioned Franklin Long and Frederick Kees to design the house. The Nott House has elements of Romanesque and Classical Revival architecture. The heavy stone is Romanesque Revival. The rectangular massing, carved window moldings, and use of symmetry are more typical of the Classical Revival style.
Real estate developer Edmund G. Walton helped promote the area. It grew slowly, in part because of the economic depression of 1893. It developed more fully in the early 1900s.
Peter Sussman, "Draft National Register of Historic Places Inventory–Nomination Form: William S. Nott House," March 1984
Community Planning & Economic Development (CPED)
Phone
Address
Public Service Building
505 Fourth Ave. S., Room 320
Minneapolis, MN 55415