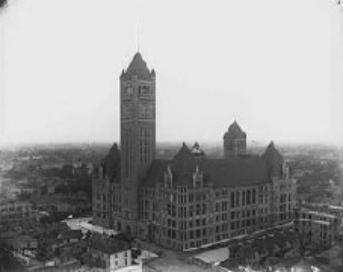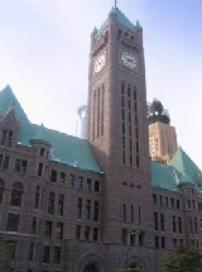Overview
Minneapolis City Hall is the political seat for the city and Hennepin County. This grand building was designed by prominent architecture firm Long and Kees.
- Location: 350 5th Street South
- Neighborhood: Downtown West
| 1904 | 2006 |
|---|---|

|

|
Minneapolis City Hall is the political seat for the city and Hennepin County. This grand building was designed by prominent architecture firm Long and Kees.
| 1904 | 2006 |
|---|---|

|

|
Minneapolis City Hall is the political seat for the city and Hennepin County. This grand building was designed by prominent architecture firm Long and Kees. It is also one of the nation's largest municipal buildings from the 19th century.
Minnesota became a state in 1858. Now with district court responsibilities, a newer, larger municipal building was needed. State legislator C. H. Pettit advocated for the city and county to partner and fund one. Long and Kees won the local design competition for the project. Their firm also designed the Lumber Exchange (1885), Masonic Temple (1888), and Flour Exchange (1892).
Minneapolis City Hall looks like a castle because of its Richardsonian Romanesque style. The five-story building occupies an entire city block. The exterior is a roughly cut pink Ortonville granite. It has arched entryways, turrets, and steep roof slopes. The prominent clock tower on the north side was the largest four-sided chiming clock in the world. South of the clock tower, there is a rotunda with a stained glass window skylight, marble walls, and a grand staircase. Inside the rotunda, there is a large marble statue called "Father of Waters" that was donated to the City in 1906. It depicts the Mississippi River as a seated male figure with a crown of leaves holding cornstalks and a fishnet. An open courtyard is located in the center of the building. The south side has a shorter central tower.
The building has been restored and remodeled several times to adapt to modern needs. Between 1946 and 1949, the rotunda and a portion of the courtyard were enclosed. The clock tower's four faces were synchronized. The original terracotta roof was replaced in 1950 with sheet copper. Council Chambers were renovated from three stories in height to one in 1956.
Community Planning & Economic Development (CPED)
Phone
Address
Public Service Building
505 Fourth Ave. S., Room 320
Minneapolis, MN 55415