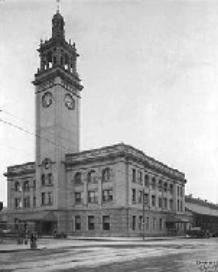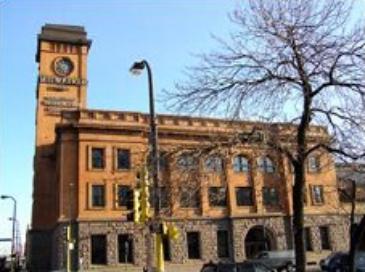Overview
The Milwaukee Road Depot is the city's oldest surviving railroad facility.
- Location: 300 Washington Avenue South
- Neighborhood: Downtown West
| 1900 | 2006 |
|---|---|

|

|
The Milwaukee Road Depot is the city's oldest surviving railroad facility.
| 1900 | 2006 |
|---|---|

|

|
The Milwaukee Road Depot is the city's oldest surviving railroad facility. It includes a depot, train shed, and freight house.
The railroad arrived in Minneapolis in the mid-19th century. The city quickly became a prominent industrial and commercial center in the Upper Midwest. This station was the end of the line for the Chicago, Milwaukee, St. Paul and Pacific Railroad Company routes. It is located between the Mississippi River and Washington Avenue, a major downtown thoroughfare. This made the facility directly accessible to the public and multiple freight routes.
The three-story depot building was built between 1897 and 1899. Architect Charles Frost designed it in the Renaissance Revival style. It has detailed arched doorways, a heavy cornice, and terracotta wreath ornaments. It originally had a 140-foot tower capped with an elaborate cupola. The tower was removed in 1941 after sustaining considerable damage from a storm. The interior has Renaissance Revival influences. There are marble floors, detailed plaster walls, and carved wood ceilings.
The train shed is located behind the depot to the east. It is a long steel truss-roofed structure that spans 1.5 city blocks. It is one of 12 remaining train sheds of this style in the U.S. It is the only one of this type still standing in the Upper Midwest region. The freight house is located to the north of the depot. It is comprised of a two-story Italianate style office building. There used to be loading docks in the rear that spanned the entire length of the block. The arrangement of the loading docks to the north and train shed to the south allowed efficient access to both sides of the train tracks in the center.
The last train left the depot in 1971. The City of Minneapolis sold it in 1998. It is now a multi-use complex with a hotel, restaurant, history center, seasonal ice-skating rink, and underground parking. The loading docks from the freight house were demolished with this project.
Community Planning & Economic Development (CPED)
Phone
Address
Public Service Building
505 Fourth Ave. S., Room 320
Minneapolis, MN 55415