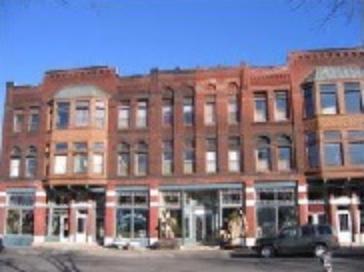Overview
The Melrose Flats are an example of well-known architect Charles S. Sedgwick's colorful and detailed work.
- Location: 13-23 5th Street Northeast
- Neighborhood: Nicollet Island - East Bank
| 1980 | 2006 |
|---|---|

|

|
The Melrose Flats are an example of well-known architect Charles S. Sedgwick's colorful and detailed work.
| 1980 | 2006 |
|---|---|

|

|
The Melrose Flats are an example of well-known architect Charles S. Sedgwick's colorful and detailed designs. The Chadbourn Finance Company developed the building.
Sedgwick was born in New York. He worked on the Albany State Capitol and in other states before moving to Minneapolis in 1884. He started his own firm and designed houses, churches, public buildings, and commercial blocks. He died in 1922.
Sedgwick designed the Melrose Flats in the Chicago Commercial style with some elements from other styles. It is three stories tall with a rectangular layout. The walls are red brick. It is a mixed-use building with shops, offices, and apartments. The front elevation has a lot of variation. The first story has large storefront windows with multiple recessed entrances. The second and third stories have rectangular windows with rectangular or arched transoms. Stone sills and lintels accent the windows. Some of the brick is patterned, including corbelled cornices along the roofline. There are two prominent two-story bay windows clad in wood with fish scale shingles in between the stories. The parapet wall steps up above each bay window.
Community Planning & Economic Development (CPED)
Phone
Address
Public Service Building
505 Fourth Ave. S., Room 320
Minneapolis, MN 55415