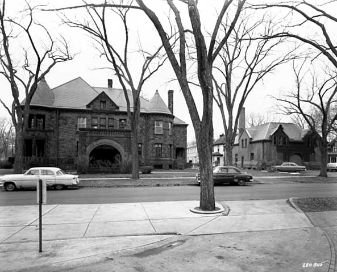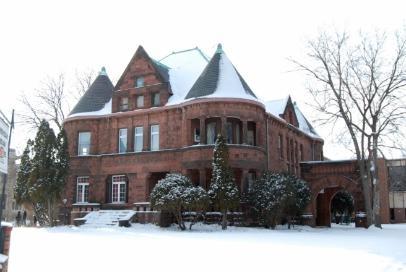The McKnight Mansion was built for prominent businessman Sumner T. McKnight. Master architects Bertrand and Keith designed the large house, located on Minneapolis’ “Golden Mile."
Sumner T. McKnight made his fortune as one of the founders of the Northwestern Lumber Company. He also served as vice president of the Flour City National Bank. One of his most prominent developments was the McKnight Building at 415-417 2nd Ave S in 1911. This was one of the city's first modern skyscrapers.
Architects George Bertrand and Walter Keith designed the mansion for Sumner, his wife Eugenie, and their family. They worked as partners from 1890 until 1894. Bertrand went on to design several notable buildings in Minneapolis, including the Grain Exchange North Building (1928). Keith's focus became house design. He was especially interested in bungalows. He founded a magazine and wrote several books on the topic.
The mansion was built in 1892 in the Richardsonian Romanesque style. It is three stories tall with a steeply gabled roof. The walls are rough-cut Lake Superior sandstone. There are conical towers on three of the corners. The northwest tower has colonnaded porches on the first and second stories. On the east side facing Park Avenue, there is a patio that leads to the front door. Above the entry, there is a decorative frieze with carvings of plants. On the north side, there is an arched porte-cochere with a driveway.
Several mansions were built on Park Avenue in the early 1900s. This area was known as the city's "Golden Mile." Many wealthy residents hired architects to design their houses here. They could have a short commute to downtown and own large lots.
The mansion was a private residence until it was converted into a school in 1935. It became a nursing home in 1950. The large brick addition in the rear was built in 1963 to expand the care facility.



