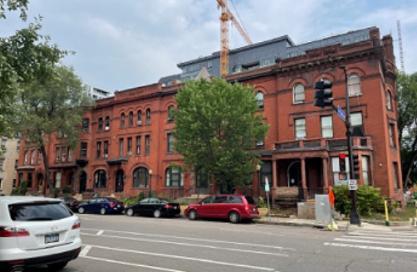Overview
The Mayhew Rowhouses are a distinctive example of master architect Frederick Clarke's work. They reflect Elliot Park’s history of multi-family housing.
- Location: 614-626 9th Street South
- Neighborhood: Elliot Park
| Unknown | 2021 |
|---|---|
-440x272.jpg)
|

|
The Mayhew Rowhouses are a distinctive example of master architect Frederick Clarke's work. They reflect Elliot Park’s history of multi-family housing.
| Unknown | 2021 |
|---|---|
-440x272.jpg)
|

|
The Mayhew Rowhouses are a distinctive example of master architect Frederick Clarke's work. They reflect Elliot Park’s history of multi-family housing. They are the oldest surviving rowhouses in the area.
Local developer George Mayhew financed the rowhouses. Prominent architect Frederick Clarke designed them. Well-known contractors Charles F. Haglin and Charles Morse built them. Clarke designed six other multi-family dwellings in the nearby area.
In the late 1800s and early 1900s, as Minneapolis’ population boomed, the city needed greater housing density. Several multi-family dwellings were built in this area. Wealthy residents were drawn to the location. It was adjacent to the mansions on 10th Street and Park Avenue. A streetcar line connected it to the downtown business district.
Clarke blended Richardsonian Romanesque and Queen Anne styles in the design. The building is more elaborate than the neighboring properties. It is three stories tall with red brick walls and a rusticated stone foundation. Originally, it had had seven side-by-side units. This is shown by the stairs leading to arched entrances, bay windows, and round towers. The entrances each have their own unique pressed brick and terra cotta detailing. The first story has bay windows and large arched windows. The second story has rectangular windows with brick lintels. The third story has smaller arched windows with brick decoration.
The seven units have been subdivided further into apartments.
“Designation Study: Mayhew Rowhouses,” October 2021
Community Planning & Economic Development (CPED)
Phone
Address
Public Service Building
505 Fourth Ave. S., Room 320
Minneapolis, MN 55415