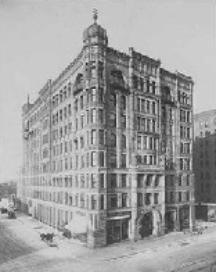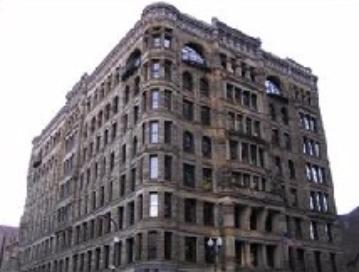The Masonic Temple was designed by prominent local architecture firm Long and Kees. It is one of downtown’s last remaining Richardsonian Romanesque-style business blocks.
It was built in 1888 for the Masonic Temple Association of Minneapolis. It is located at the major intersection of Hennepin Avenue and 6th Street. Long and Kees designed it in the Richardsonian Romanesque style. This style was very popular in the late 1800s. The firm also designed Minneapolis City Hall and the Lumber Exchange.
The 8-story building is clad in roughly cut Ohio white sandstone on the street-facing elevations. It has a rectangular building footprint. Elaborate arched entryways and windows emphasize the building's mass and structural form. The main entrance on Hennepin Avenue is within a projecting archway. It features a large keystone, ornate carvings of plants, and celestial faces. Two decorative columns frame the entrance and rise up several stories. The corners of the 6th Street elevation have rounded towers. The towers were originally topped with onion-shaped domes. They deteriorated and were removed. Both street-facing elevations have two Syrian balconies on the 8th floor. The building is topped with an elaborately carved cornice.
The majority of the interior space was used for Masonic functions. There were large meeting rooms, parlors, kitchens, and apartments. The entire 8th floor was a drill/banquet hall. Retail tenants used the first and basement stories.
Various businesses and organizations have occupied the building throughout the decades. It was purchased in 1978 by The Hennepin Center for the Arts.



