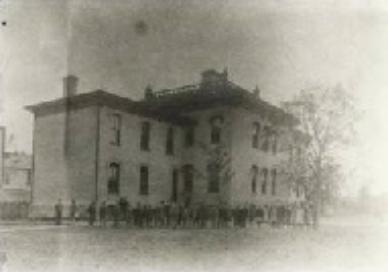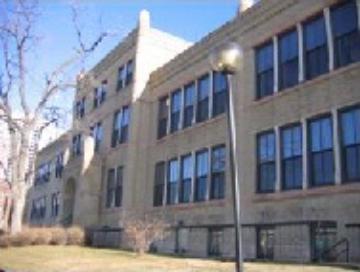The Madison School is the oldest public school building still standing in Minneapolis. The school operated from this site from 1870 to 1982, the longest continuous enrollment of any school in the city.
The current building replaced the original school building, which was built on the site in 1870. Walter Pardee designed the new building. It was built in two phases from 1887 to 1889. The design combines elements from various architectural styles. It has a uniform rectangular footprint and symmetrical façade. The middle section is three stories tall. The wings on either side are two stories tall. The basement level is partially exposed above ground. The exterior is yellow Chaska brick with pink-buff Kasota sandstone bands.
The main entrance is set within a Richardsonian Romanesque archway in the center of the building. The archway has small turrets on the corners with carved stone finials. This motif continues on the corners of the three-story section and the two-story sections. The roofline has decorative brick, which was a common feature in the late 1800s.
Enrollment grew in the mid-20th century. In 1953, the north and south entries were replaced with stair towers and restrooms. In the 1950s and 1960s, Interstates 35W and 94 were built nearby. In the 1980s, the school was remodeled into private apartments. Townhomes were built on the original east side parking lot. A new parking lot was paved on the west lawn.



