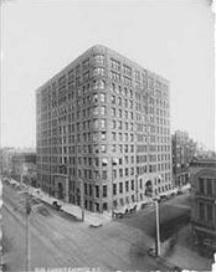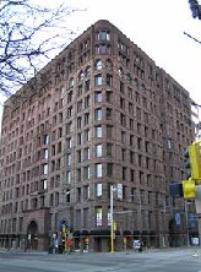The Lumber Exchange is a prominent example of the Richardsonian Romanesque style and the work of Long and Kees. It also reflects the importance of the 19th century lumber industry in Minneapolis.
The building was constructed in two phases. The portion facing 5th Street was finished by 1887. The portion facing Hennepin Avenue was completed by 1890. It was one of Minneapolis’ largest and most expensive buildings at the time it was built. In 1891, a major fire broke out in a nearby building. Fortunately, the top two floors had terracotta covering the wood and iron beams as fireproofing. Because this method was effective, terracotta was added to the rest of the structure. Its success drew national attention.
The building’s rock-faced masonry is one of many traits of the Richardsonian Romanesque style. The main entrances are tucked under large archways that have carved decorations and elaborate capitals. Other details include bay windows and small turrets. The 10th-story windows are also arched. This is one of Long and Kees' earliest buildings. They also designed City Hall and the Masonic Temple in this style.
The Lumber Exchange was built primarily for lumbering companies. However, two large rooms were used by banking entities. It has housed a variety of commercial tenants throughout its history.



