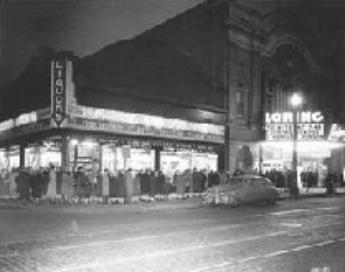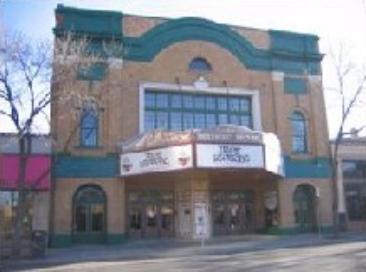The Loring Theater was a silent theater designed by master architects Frederick Kees and Serenus Milo Colburn. It exemplifies the development of neighborhood movie theaters.
Kees and Colburn had a very successful firm in the early 1900s. They designed the Advance Thresher-Emerson Newton Co. Building, Flour Exchange, and Northern Implement Co. Building. All three are also local landmarks.
Loring Theater was built in 1920 in Loring (formerly Central) Park. The area had been relatively unpopulated until the turn of the 20th century. Many houses and businesses were built due to its proximity to a streetcar line extension.
The three-story theater is Classical Revival in style. It shared common walls with two stores on either side of it. Its exterior is lightly colored brick and painted concrete block. The front elevation is symmetrical with three bays that are separated by pilasters. The cornice includes a large arch in the middle. The original geometric marquee was replaced in 1943 with a simple Art Deco design. Under the marquee is the former ticket booth flanked by sets of double doors. The front entrance originally had a marble floor, which only remains on the inside. Above the marquee, there is a large window opening framed by stone.
Silent films lost popularity when sound was added to films, called "talkies." Several alterations were made to the interior of the theater in 1930 to accommodate this change. Prominent theater design firm Liebenberg and Kaplan was hired for the renovations. The theater then closed in 1955 after the rise in television. It was sold to the Evangelical Association and converted into a church. A theatre company occupied the building in the early 1980s and renamed it Cricket Theater. Since then, the theater has been restored and renamed the Music Box Theater. In recent years, it has housed a church.



