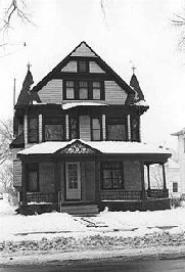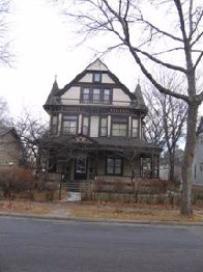Overview
The Lohmar House is a well-preserved example of a Queen Anne house.
- Location: 1514 Dupont Avenue North
- Neighborhood: Near North
| 1971 | 2006 |
|---|---|

|

|
The Lohmar House is a well-preserved example of a Queen Anne house.
| 1971 | 2006 |
|---|---|

|

|
The Lohmar House is a well-preserved example of a Queen Anne house. It was built for John Lohmar, a merchant and milliner, and his wife Louise.
The house was built in the Highland neighborhood, now part of Near North. This area sits on a slight hill overlooking the Mississippi River. Many German businessfolk lived here in the late 1800s and worked within walking distance of their homes.
The ornate three-story house was built by Peter Jeub in 1898. It features typical elements of a Queen Anne house. The steeply-pitched gables have bracketed eaves and decorative leaded windows. There are two conical spires with wooden shingles and wrought iron finials. The open wraparound porch has Doric columns, a knob and spindle balustrade, and bracketed cornices. A triangular pediment above the main entrance has oblong swirls and the letter "L."
The interior of the house features several types of wood and built-in elements. Oak, cherry, walnut, maple, birch, and pine are used throughout. There is a ceramic tile fireplace with a hand-carved mantel. The dining room has a large built-in buffet. It features a stained-glass window of the Lohmar family's coat-of-arms. The kitchen is the only room in the home with painted woodwork. The attic was formerly linked to the laundry room in the basement with a dumb-waiter. This now serves as an electrical-wiring-access shaft.
Descendants of John Lohmar lived in the house until 1971.
Charles W. Nelson, "National Register of Historic Places Inventory-Nomination Form: John Lohmar House," July 1976
Community Planning & Economic Development (CPED)
Phone
Address
Public Service Building
505 Fourth Ave. S., Room 320
Minneapolis, MN 55415