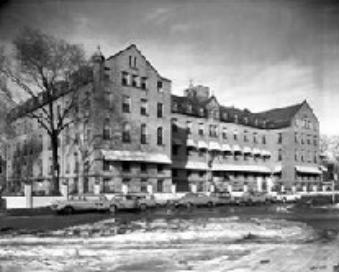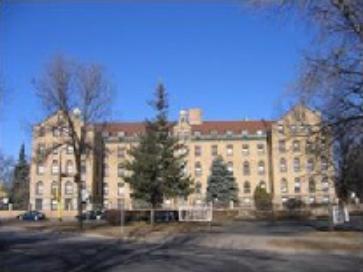The Little Sisters of the Poor Home for the Aged is a significant example of Minneapolis architect Frederick G. Corser's work. It also reflects Northeast Minneapolis’ identity.
The Little Sisters of the Poor is a religious order dedicated to serving the poor. They came to Minneapolis in 1889 to create a home for the elderly.
The original building was constructed in 1895. It is 3.5 stories tall with a yellow brick exterior and an attached chapel. Corser's design depends more on scale and proportion than elaborate decoration. It has some characteristics of the Romanesque Revival style. The second- and third-story windows are arched. The rear chapel has a multi-sided tower. Corser prioritized building function and safety in his design. He used nonflammable materials wherever possible. This is one of the only buildings designed by Frederick G. Corser that is still standing.
In 1905, a large, east side wing was added to create more living space. It was also designed by Corser. In 1914, the west wing was added. It was designed by Kees and Colburn and is almost identical to the east wing. The carriage house was also built around this time.
The Home for the Aged was maintained by the Little Sisters of the Poor for 82 years with support from the Minneapolis community. In June 1977, they moved into a new location in Saint Paul. The original building was renovated into a 71-unit apartment complex.



