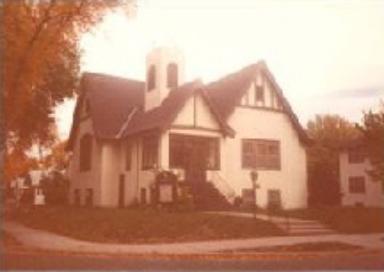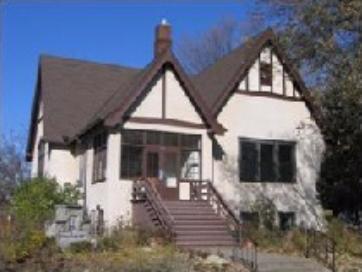The Linden Hills Methodist Episcopal Church is an unusual example of the Craftsman style, which was more commonly used on houses. It was built during an early period of development in Linden Hills.
As the streetcar expanded to the Linden Hills area, residential development grew. The Linden Hills Methodist Episcopal Church was organized in 1907 with 37 members. They built the church one block west of Lake Harriet on 44th Street West. It was designed to blend into the neighborhood.
Architects Harry T. Downs and Harold H. Eads used the Craftsman style. This was a common style for middle-income houses in Linden Hills. The church has a rough plaster exterior, simple box-like configuration, entrance porch, multi-gable roof, and half timbering at the gable ends. Downs and Eads excelled in the Craftsman style for houses and churches.
Soon, the congregation outgrew the 200-seat sanctuary. They wanted to build a new church on the same site. They sold the building to the St. Andrews Lutheran Church in 1916, who moved it nine blocks southwest to its current location. In 1949, the exterior was covered with stucco. A bell tower was built at the same time, but it was removed in 2001 to restore the original design.
The building has changed ownership over the years but continues to serve as a house of worship.



