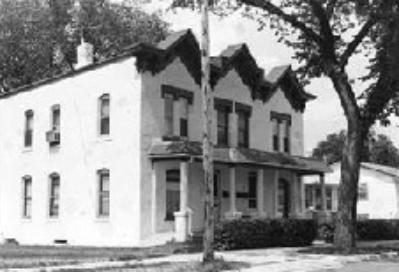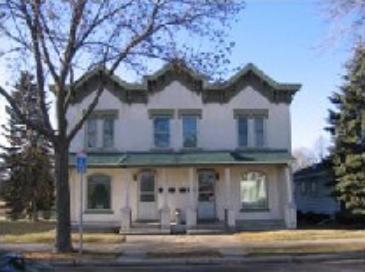The Lein Duplex uses Italianate and Queen Anne stylistic elements. It reflects a broader trend in the late 19th century of combining elements from different styles into one design. It was built in 1888 as a duplex and later converted into four units.
The facade has the following elements of the Italianate style:
- Flat roof
- Triple gabled parapet with intricately carved brackets
- Tall, paired windows on the second story with carved hoods above
- Segmental arched windows on the first story of the front elevation and both stories of the side elevations
The duplex’s Queen Anne details are more restrained. The front doors have bands of stained glass in the windows. The first-story windows also have stained glass transoms.
Not much is known about the builder P.W. Lein. It is possible that the design for the duplex was influenced by architectural pattern books and stock materials. These were popular at the time and allowed the builder to select from a range of decorative options.



