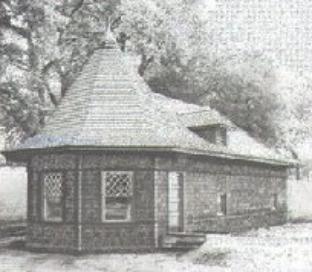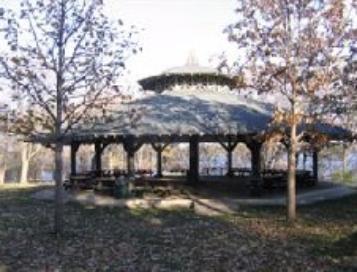Overview
The Lake Harriet Picnic Pavilion and Restrooms were designed by prominent local architect Harry Wild Jones in the Shingle Style.
- Location: 4525 Upton Avenue South
- Neighborhood: Linden Hills
| Undated | 2006 |
|---|---|

|

|
The Lake Harriet Picnic Pavilion and Restrooms were designed by prominent local architect Harry Wild Jones in the Shingle Style.
| Undated | 2006 |
|---|---|

|

|
The Lake Harriet Picnic Pavilion and Restrooms were designed by prominent local architect Harry Wild Jones in the Shingle Style.
The two restrooms were built in 1891 and the pavilion was built in 1904. Architect Harry Wild Jones designed all three buildings and several other local landmarks. He was a Park Commissioner at the time. He also designed the second bandstand at Lake Harriet.
The restrooms are located on the north side of the lake. They each have wood siding that is painted brown and pointed roofs with green shingles that look like a witch’s hat. The men's restroom has a smaller hexagonal footprint. The women's restroom is larger with a mostly rectangular footprint and a six-sided end. This end is a waiting room with a large brick fireplace inside. The relatively simple design and materials blend into the lakeside setting.
The picnic pavilion is an eight-sided wood gazebo on the west side of the lake. Its shingled roof is supported by large square posts and exposed rafters. It is topped with a short octagonal tower that has a pointed roof like the restrooms. It is one of the oldest picnic pavilions still standing in Minneapolis.
Community Planning & Economic Development (CPED)
Phone
Address
Public Service Building
505 Fourth Ave. S., Room 320
Minneapolis, MN 55415