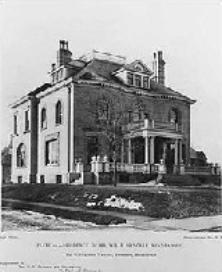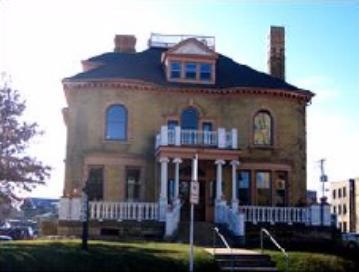Overview
The Hinkle House is a rare surviving example of a Georgian Revival house downtown. It was designed by master architect William Channing Whitney.
- Location: 619-621 10th Street South
- Neighborhood: Elliot Park
| 1890 | 2006 |
|---|---|

|

|
The Hinkle House is a rare surviving example of a Georgian Revival house downtown. It was designed by master architect William Channing Whitney.
| 1890 | 2006 |
|---|---|

|

|
The Hinkle House is a rare surviving example of a Georgian Revival house downtown. It was designed by master architect William Channing Whitney.
William H. Hinkle was a prominent flour manufacturer. He was active in civic life as a director of the Minneapolis Society of Fine Arts and the Minneapolis Public Library. William J. Murphy, the Minneapolis Tribune publisher, bought the house in 1901. Murphy passed away in 1918.
It is believed that this house is the first example of the Georgian Revival style in Minnesota. It has many features of this style, starting with its brick cladding and symmetry. A balustrade lines the open front porch. The main entrance has a grand portico with Ionic columns and a balcony above. The portico is flanked by an uncovered patio with a balustrade. Above the portico, there is a Palladian window. The window openings have decorative stone surrounds.
This is one of William Channing Whitney's earliest works. Whitney designed many houses for wealthy clients and typically followed architectural trends.
10th Street South was one of the grandest residential streets in Minneapolis. This house was an early use of fireproof construction. However, it did suffer a fire in 1996, after which it was restored. Today, the house is surrounded by new apartment buildings and surface parking lots.
Charles Test and Paul Larson, "National Register of Historic Places Inventory-Nomination Form: William H. Hinkle House," February 1984
Community Planning & Economic Development (CPED)
Phone
Address
Public Service Building
505 Fourth Ave. S., Room 320
Minneapolis, MN 55415