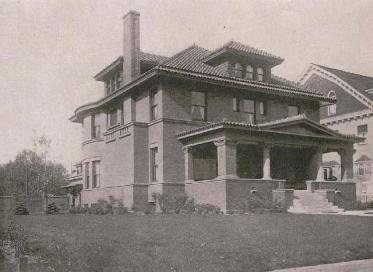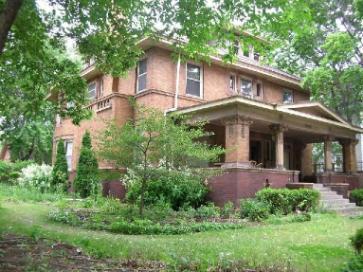Overview
The Hewson House is a distinctive example of a Colonial Revival house built of brick. It was designed and built by notable design professionals.
- Location: 2008 Pillsbury Avenue
- Neighborhood: Whittier
| 1908 | 2010 |
|---|---|

|

|
The Hewson House is a distinctive example of a Colonial Revival house built of brick. It was designed and built by notable design professionals.
| 1908 | 2010 |
|---|---|

|

|
The Hewson House is a distinctive example of a Colonial Revival house built of brick. It was designed and built by notable design professionals.
Samuel James Hewson and his wife Fannie lived here with their two daughters until 1916. Samuel was a successful sales agent for a branch of the Hydraulic Press Brick Company. This company supplied a lot of brick nationwide.
Like Samuel, many wealthy businessmen built their homes on Pillsbury Avenue. There were larger lots that were still close to downtown. They generally used traditional Period Revival styles.
True to the Colonial Revival style, this house is rectangular with a hipped roof and dormers. It is clad in dark brown brick below with light brown brick walls. The open front porch has brick and stone columns with highly detailed Ionic capitals. The main entrance and the windows above have decorative stone surrounds.
The house was designed by Kees and Colburn, a well-known local firm. They also designed the Advance Thresher-Emerson Newton Co. Building, Loring Theater, and Harrington House – all three are landmarks.
Master builder T.P. Healy constructed the house. Healy was known for building many Queen Anne houses in Minneapolis. This was one of his last works before he died in 1906.
John S. Bradstreet designed the interior. Bradstreet was a leading interior decorator and furniture designer. His company produced handcrafted furnishings. He designed many prominent interiors, including the original Minneapolis City Council Chambers.
“Designation Study: Samuel James Hewson House,” February 2011
Community Planning & Economic Development (CPED)
Phone
Address
Public Service Building
505 Fourth Ave. S., Room 320
Minneapolis, MN 55415