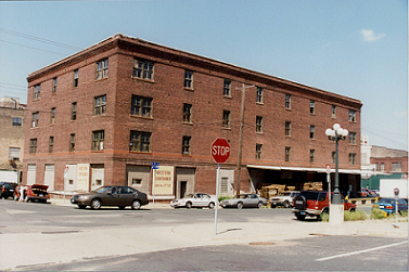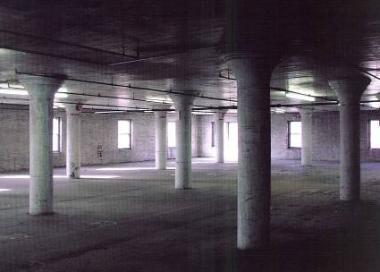The Green & DeLaittre Warehouse is an early example of innovative construction that was later used around the world. The “Mushroom System” used reinforced concrete columns to support a building rather than steel beams.
The warehouse is four stories tall. It was built with reinforced concrete and has brick cladding. It was built for the Green & DeLaittre Company, a large wholesale grocery firm, in 1908.
The building is the city's oldest remaining example of the “Mushroom System." Three others have been identified. The technique was invented by Minneapolis master engineer Claude Allen Porter (C.A.P.) Turner. Reinforced concrete columns support each floor. The term “mushroom” refers to the structure on top of each column that resembles a mushroom cap. These are embedded in the concrete ceiling.
This revolutionized building construction. The simple design allowed for better sprinkler coverage for fire protection. The load bearing columns freed up more wall space to be used for windows. The “Mushroom System” was cheaper to build and faster to install. By 1913, Turner’s system was used in over 1,000 buildings around the world.
C.A.P. Turner also designed the Northwestern Knitting Company Warehouse at 718 Glenwood Avenue in 1904. It is also a local landmark. That was the first building in Minneapolis made only of reinforced concrete. This led Turner to develop the "Mushroom System" used here.



