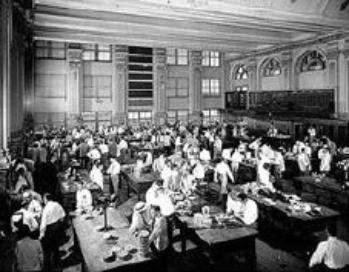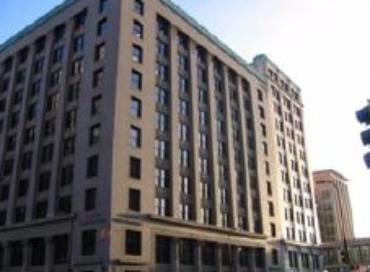Overview
The Grain Exchange was one of the first steel-framed buildings in Minneapolis. It was built to accommodate the growing grain market.
- Location: 400-412 4th Street South
- Neighborhood: Downtown West
| 1953 | 2006 |
|---|---|

|

|
The Grain Exchange was one of the first steel-framed buildings in Minneapolis. It was built to accommodate the growing grain market.
| 1953 | 2006 |
|---|---|

|

|
The Grain Exchange was one of the first steel-framed buildings in Minneapolis. It was built to accommodate the growing grain market.
The Chamber of Commerce formed in 1881 to regulate the developing grain market. It later became known as the Grain Exchange. They constructed their first building in 1884 immediately north of the current location. By 1900, Minnesota was the largest primary wheat market in the world. A larger facility was needed.
Kees and Coburn designed the main building in the Chicago Commercial style, completed in 1902. It is L-shaped, 10 stories, and made of brick with terracotta and granite accents. The first two stories have tall five-sided pilasters. Doorways are intricately framed. There are decorative spandrel panels between the windows on the upper stories. Motifs include wheat shafts and ears of corn, reflecting the building’s purpose.
The building design was heavily influenced by Louis Sullivan’s Wainwright Building in St. Louis, Missouri. These were some of the country's early skyscrapers.
The industry continued to grow and two additions were later built. Long, Lamoreaux and Long designed the 12-story East Building in 1909. They incorporated more elements of the Renaissance Revival style. The first two stories are white terracotta with rusticated stone courses. The second story has a pronounced cornice with decorative brackets. The upper 10 stories are a contrasting orange brick. The top two floors also have cornices and elaborate ornamentation.
The North Building was built in 1928 on the site of the original 1884 building. It was designed by Bertrand and Chamberlain. The ornamentation is more restrained with geometric designs in the limestone on the first two floors. They completed construction in only six months to make the opening of the 1928 market in August.
Community Planning & Economic Development (CPED)
Phone
Address
Public Service Building
505 Fourth Ave. S., Room 320
Minneapolis, MN 55415