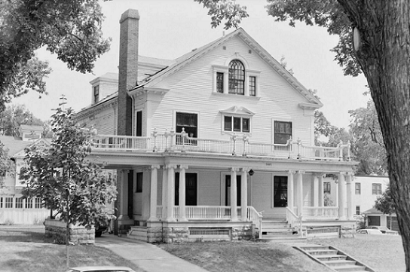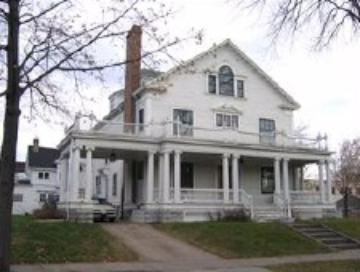Overview
The Gluek House reflects a combination of Queen Anne and Georgian Revival styles.
- Location: 2447 Bryant Avenue South
- Neighborhood: Lowry Hill
| 1980 | 2006 |
|---|---|

|

|
The Gluek House reflects a combination of Queen Anne and Georgian Revival styles.
| 1980 | 2006 |
|---|---|

|

|
The Gluek House reflects a combination of Queen Anne and Georgian Revival styles. Both were popular in the late 1800s and early 1900s, especially for wealthy homeowners. Both the main house and the carriage house are richly detailed.
Local architect William H. Keyon designed the main house for John G. Gluek. John was the son of Gottileb Gluek, founder of the Gluek Brewing Company in Minneapolis. They grew to become one of the largest distributors of beer in the Midwest. John Gluek was the secretary-treasurer of the family business.
John and his wife Minnie lived here for six years. They passed away in a car accident in 1908. The home passed to their son, Eugene, who lived here until 1939.
Boehme and Cordella designed the carriage house. The elaborate style and high cost of the carriage house were unusual for accessory buildings at the time. Boehme and Cordella also designed the Gluek Building, the bar and restaurant for the brewing company. It is also a local landmark.
The Queen Anne style drew inspiration from English architecture in the 1600s. Characteristics include a lot of details, open and wrap around porches, and asymmetry. The Gluek House has a large wrap around porch with a roof balcony above and various projecting bays.
The Georgian Revival style recalled the late 1700s when the American colonies became the United States. This period was also influenced by England and was considered traditional. This style became popular because of the 1893 Chicago World's Fair. It favored symmetry and Classical details. The Gluek House has Ionic porch columns and pediments above several windows. There are dentils and brackets under the eaves.
Community Planning & Economic Development (CPED)
Phone
Address
Public Service Building
505 Fourth Ave. S., Room 320
Minneapolis, MN 55415