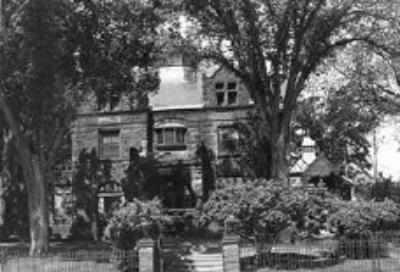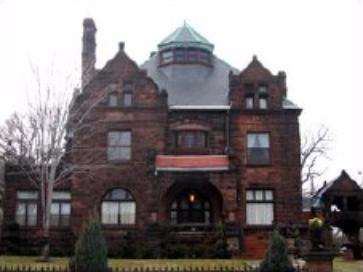The Newell House was the home of leading grocery merchant George Newell and his wife, Alida. It is a remarkable example of late 19th century Richardsonian Romanesque architecture.
George Newell was born in New York in 1845 and moved to Minneapolis in 1866. In 1870, he helped found the grocery firm of Stevens, Morse and Newell. After George’s death in 1921, his son L.B. Newell ran the company. Several mergers with other wholesale food distributors occurred. They rebranded as the Winston & Newell Company in 1926 and became the dominant food wholesaler in the Upper Midwest. The company name was later changed to Super Valu Stores in 1954. This company has provided food and supplies to thousands of stores, restaurants, hotels, and schools.
The house was designed by prominent architect Charles Sedgwick. The exterior looks like a castle and was built of Lake Superior brownstone. The house has protruding porches, an arched entrance, an elaborate porte-cochere, and bay windows. The interior was lavishly decorated. The house had more than 30 rooms, each with a distinctive architectural design. There is also a two-story carriage house.
The single-family house was converted to apartments in the 1940s. Many interior details were maintained.



