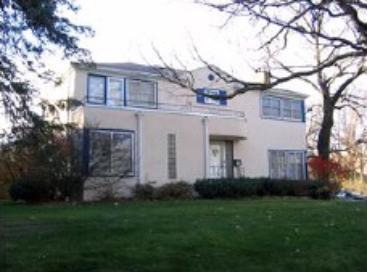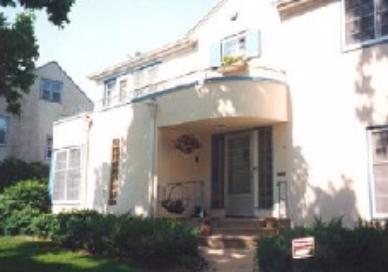Overview
The Friedell House is one of the only Streamline Moderne style houses built in Minneapolis during the 1930-1940s.
- Location: 2700 Chowen Avenue South
- Neighborhood: Cedar-Isles-Dean
| 1996 | 2006 |
|---|---|

|

|
The Friedell House is one of the only Streamline Moderne style houses built in Minneapolis during the 1930-1940s.
| 1996 | 2006 |
|---|---|

|

|
The Friedell House is one of the only Streamline Moderne style homes built in Minneapolis during the 1930-1940s.
Local architect Norman Johnson designed the house in 1940. There were several non-residential buildings but few houses designed in this style. Sears, Roebuck and Co. and other contemporary plan books had house designs in this style. The style emphasized aeronautical and automotive design.
The house is sited on a corner lot next to Cedar Lake. This area had been built up substantially with houses the previous two decades. It is a two-story, stucco-clad structure that has been painted white. The front door has a round porthole window. There are sleek glass block sidelights flanking the entrance. There is a curved balcony on the second story with a thin metal railing that is painted blue. The railing features a pattern of circles within rectangles. The windows have blue frames. The roof is hipped rather than flat, which is unusual for the style. There is an attached garage in the rear.
The interior also has several Streamline Moderne details. Many rooms have curved corners, horizontal emphasis, and smooth surfaces. There are Art Deco light fixtures made from metal and milk glass throughout. The foyer has a central staircase with a hammered iron railing. The fireplace features the same geometric pattern as the exterior balcony railing.
The house was built for Aaron and Naomi Friedell. He was a Russian immigrant who became a doctor and helped found Group Health Inc. (now Health Partners Inc.), Minnesota's first health maintenance organization. She was a ceramics sculptor. The Friedells worked closely with Johnson on the details of the home. Naomi likely designed the home's railings and trim.
Carole Zellie, “Minneapolis Heritage Preservation Commission Registration Form: Friedell House,” July 1995
Community Planning & Economic Development (CPED)
Phone
Address
Public Service Building
505 Fourth Ave. S., Room 320
Minneapolis, MN 55415