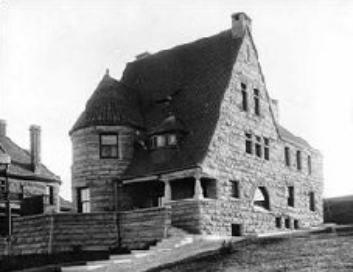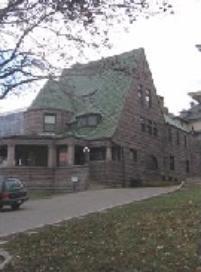Overview
The Long House is an impressive surviving Richardsonian Romanesque house. It was designed by prominent firm Long and Kees for one of its partners, Franklin B. Long.
- Location: 25 Groveland Terrace
- Neighborhood: Lowry Hill
| 1896 | 2006 |
|---|---|

|

|
The Long House is an impressive surviving Richardsonian Romanesque house. It was designed by prominent firm Long and Kees for one of its partners, Franklin B. Long.
| 1896 | 2006 |
|---|---|

|

|
The Long House is an impressive surviving Richardsonian Romanesque house. It was designed by prominent firm Long and Kees, for one of its partners, Franklin B. Long.
Long and Kees designed several notable buildings in the city, including Minneapolis City Hall, the Masonic Temple, and Lumber Exchange. Along with this house, all four are examples of the Richardsonian Romanesque style. The partnership ended in 1898. Franklin started a new firm with his son Louis Long. They were later joined by Lowell Lamoreaux and had much success.
Long lived here from 1895 to 1900 with his wife Gertrude. It is 3.5 stories tall with an asymmetrical façade. The exterior is roughly cut Ortonville Red Granite that has a pinkish hue. The steeply pitched roof is clad in glazed green Spanish tiles. It plummets more than 30 feet from its highest point and flares outward at the eaves. There is a prominent two-story conical tower on the front northeast corner. A smaller conical dormer window is located above the main entrance. At a higher point in the roof slope, an eyelid dormer window peeks up. In 1913, a covered wraparound porch was added to the front of the house. It uses the octagonal wall of the original open terrace.
In 1901, a new garage was built in the rear to replace the barn and carriage house built in 1896. In 1905, an addition was built on the east side of the house. The house still has most of its original features even after repair and restoration work. The home was converted from a private residence into a commercial space by 1980.
Community Planning & Economic Development (CPED)
Phone
Address
Public Service Building
505 Fourth Ave. S., Room 320
Minneapolis, MN 55415