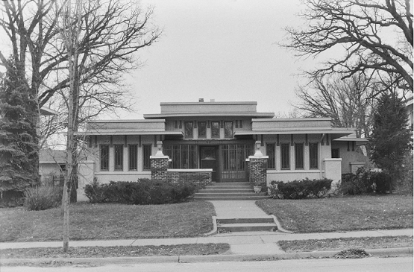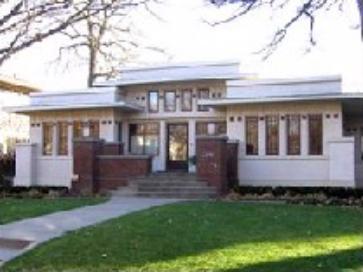Overview
The Franklin House is a unique example of a Prairie School house.
- Location: 2405 22nd Street West
- Neighborhood: Kenwood
| Circa 1980 | 2006 |
|---|---|

|

|
The Franklin House is a unique example of a Prairie School house.
| Circa 1980 | 2006 |
|---|---|

|

|
The Franklin House is a unique example of a compact Prairie School house.
It was built for the Saveland Family in 1915 near the western shore of Lake of the Isles. However, they did not live in the home during their one-year ownership. Benjamin and Cora Franklin purchased the house in 1916. The Kenwood neighborhood was close to downtown and boasted impressive parks and boulevards. This home stands out in the neighborhood as the only home designed in this style and of this smaller size.
The house is one and a half stories tall with a flat roof and deep overhanging eaves. The exterior is a cream-colored stucco with a symmetrical façade. There is a significant emphasis on horizontal features. Slender rectangular windows make up most of the front elevation. There are square glazed tiles between each window and on each corner of the building. Concrete curvilinear steps framed by square brick piers lead to the main entrance. The mahogany doorway has several windows cut into the frame.
The home's interior features mahogany and oak trim throughout. The living room is open to the full height of the structure. This creates an exceptionally large volume of space in the center of the home. The house originally had an enclosed porch with metal screening in the center. Now it is open without a roof or any screening. The original fireplace and kitchen have also been remodeled.
The home is nearly identical to the Peter E. Col House in San Jose, California. It was built in 1913 by the firm Wolfe & Wolfe. The firm published the design in The Architect and Engineer of California in February 1914. It is not known if the Franklin House was modeled after this design.
Carole Zellie, "Minneapolis Heritage Preservation Registration Form: Benjamin and Cora Franklin House," 1996
Community Planning & Economic Development (CPED)
Phone
Address
Public Service Building
505 Fourth Ave. S., Room 320
Minneapolis, MN 55415