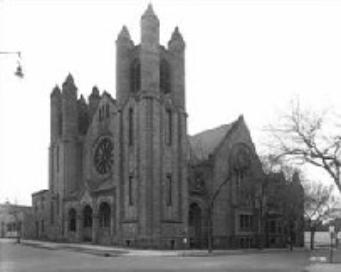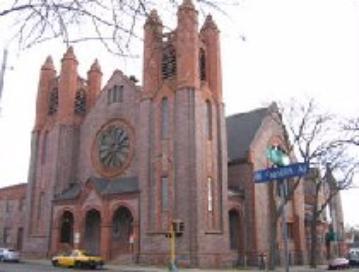Overview
The Fowler Methodist Episcopal Church (now Scottish Rite Temple) is the only collaboration between renowned Minnesota architects Warren H. Hayes and Harry Wild Jones.
- Location: 2011 Dupont Avenue South
- Neighborhood: Lowry Hill
| 1945 | 2006 |
|---|---|

|

|
The Fowler Methodist Episcopal Church (now Scottish Rite Temple) is the only collaboration between renowned Minnesota architects Warren H. Hayes and Harry Wild Jones.
| 1945 | 2006 |
|---|---|

|

|
The Fowler Methodist Episcopal Church (now Scottish Rite Temple) is the only collaboration between renowned Minnesota architects Warren H. Hayes and Harry Wild Jones.
The Methodist local church extension society authorized the church in 1892. It was first named after Reverend Dr. David Tice's mission. He held church services in houses throughout Lowry Hill. The name was changed to honor Minneapolis Bishop Charles H. Fowler in 1893.
Growing membership in the congregation prompted the construction of a chapel in 1894. Hayes completed the initial church designs. Then financial difficulties and the death of Hayes put construction on hold. Jones took over the project in 1906 and made minor changes to the building’s proportions. It is Romanesque Revival in style. The exterior walls are rough-cut, pink Jasper and red sandstone. Both materials were locally sourced from Minnesota and Wisconsin. The front façade has three-story square towers on the corners. The central gable between them features a 24-foot-diameter stained glass rose window. The main entrance is within a portico that has three archways. The church has similar arched entryways on the west side. Each entrance has tile flooring and oak beamed ceilings. The rear of the church features a round tower on the southwest corner and rounded walls on the southeast.
The congregation moved into a new church in 1913 at 511 Groveland Avenue. The Scottish Rite purchased the former church in 1915. The Scottish Rite is a Freemason fraternal organization. Their original plan was to demolish the church and build a new Masonic cathedral. However, the original building was saved. Only minor changes have been made to the church's exterior.
Community Planning & Economic Development (CPED)
Phone
Address
Public Service Building
505 Fourth Ave. S., Room 320
Minneapolis, MN 55415