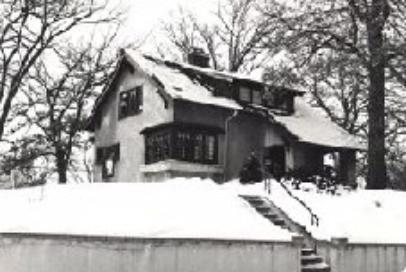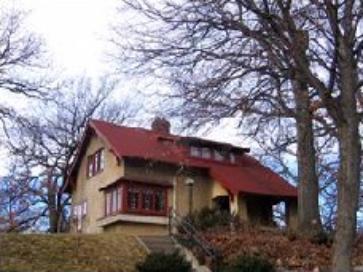Overview
The Fournier House exemplifies the growing Prairie School movement in the Midwest.
- Location: 3505 Sheridan Avenue North
- Neighborhood: Cleveland
| Circa 1995 | 2006 |
|---|---|

|

|
The Fournier House exemplifies the growing Prairie School movement in the Midwest.
| Circa 1995 | 2006 |
|---|---|

|

|
The Fournier House exemplifies the growing Prairie School movement in the Midwest.
Architect Lawrence A. Fournier designed this house for himself and his wife Mary. He was the chief draftsman at the architectural firm Purcell and Elmslie. The home was built in 1910 on a large, steeply sloped corner lot in North Minneapolis. This neighborhood was rural in nature until development accelerated post-World War II.
Prairie School was becoming popular in the Midwest alongside the more established Arts and Crafts style.
The house is one and a half stories tall with a side gabled roof. The compact building is more similar to a Craftsman bungalow than a long Prairie School home. The exterior is rough stucco with cobblestone cladding on the porch walls. The front elevation features a steeply pitched roofline. The roof extends outward over a half-width porch. Wide overhanging eaves expose the wood roof rafters. There is a wood-shingled shed dormer with casement windows on the front. Six windows wrap around the southeast corner of the house. A retaining wall painted to match the colors of the house wraps around the lot.
The interior has an open L-shaped floor plan. The rooms are divided by multiple openings. Built-in woodwork is present throughout. There is a large brick hearth with a mural panel in the living room. A two-car garage was built in the rear of the property in 1985. A few original windows and doors were altered due to kitchen and bathroom remodels.
Community Planning & Economic Development (CPED)
Phone
Address
Public Service Building
505 Fourth Ave. S., Room 320
Minneapolis, MN 55415