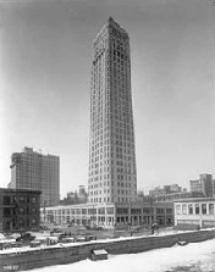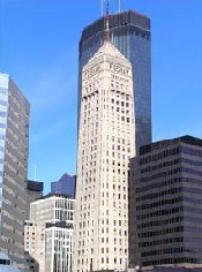Overview
The Foshay Tower was the tallest skyscraper in Minneapolis when it was constructed. Its form and method of construction are feats of engineering excellence.
- Location: 821-37 Marquette Avenue
- Neighborhood: Downtown West
| 1928 | 2006 |
|---|---|

|

|
The Foshay Tower was the tallest skyscraper in Minneapolis when it was constructed. Its form and method of construction are feats of engineering excellence.
| 1928 | 2006 |
|---|---|

|

|
The Foshay Tower was the tallest skyscraper in Minneapolis when it was constructed. Its form and method of construction are feats of engineering excellence.
Wilbur B. Foshay, a savvy businessman in the utilities industry, financed the building. He was inspired after a visit to the Washington Monument. It has a wider two-story base for retail, interior courtyard, and prominent 32-story tower. Leon Arnal of the firm Magney & Tusler designed it. The building's form and materials reflected the flashiness of the 1920s. It was constructed from 1927-1929. The fabricated steel and reinforced concrete tower tapers 400 feet into the sky. Each face of the stepped pyramid roof has illuminated lettering that spells "FOSHAY." The tower's foundation is four levels deep. It includes a 200-car garage and maintenance areas. The building shape and method of construction received a patent from the U.S. Patent Office in 1930.
The tower was originally an office building and included personal living quarters of Foshay and his wife, Leota. The stock market crash of 1929 happened two months after the tower's grand opening. Foshay lost his fortune and his tower. He was charged with 15 counts of fraud and served 15 years in prison.
The main lobby still features Italian marble walls, terrazzo floors, and a fountain. The original grillework and elaborate light fixtures are hidden under suspended ceilings. The interior courtyard has been covered. High-speed elevators still travel 750 feet per minute up the tower. The top floor of the tower houses the building's museum and observation deck. The tower was renovated from 2006-2008 into a 230-room hotel and bar.
Community Planning & Economic Development (CPED)
Phone
Address
Public Service Building
505 Fourth Ave. S., Room 320
Minneapolis, MN 55415